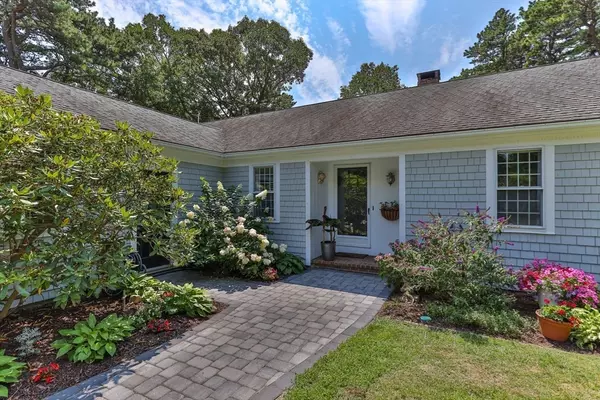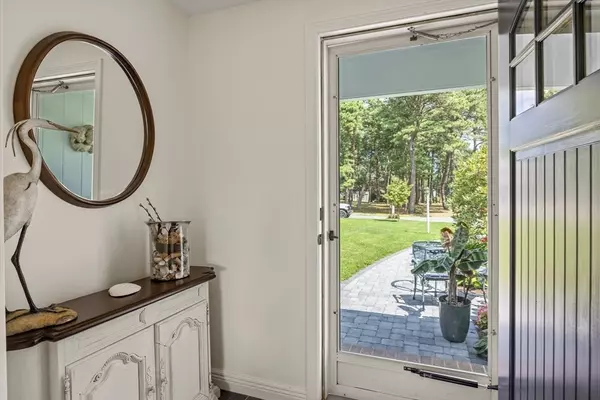$975,000
$899,000
8.5%For more information regarding the value of a property, please contact us for a free consultation.
22 June Ln Sandwich, MA 02537
3 Beds
2 Baths
1,792 SqFt
Key Details
Sold Price $975,000
Property Type Single Family Home
Sub Type Single Family Residence
Listing Status Sold
Purchase Type For Sale
Square Footage 1,792 sqft
Price per Sqft $544
MLS Listing ID 73280670
Sold Date 09/24/24
Style Ranch
Bedrooms 3
Full Baths 2
HOA Y/N false
Year Built 1983
Annual Tax Amount $6,270
Tax Year 2024
Lot Size 0.570 Acres
Acres 0.57
Property Description
A peaceful, private Cape Cod treasure, this beautifully maintained ranch offers elegant views of a petite cranberry bog and lovely, swimmable Hoxie Pond. Wander down to the pond's beach for a swim or outstanding bass fishing, or take one of the numerous wooded paths to famed Scorton Creek for a day of paddle boarding - all is just minutes from your backdoor. Heart Pine floors reflect the abundance of light through the new glass sliders on the rear of the home, showcasing the rare view. A continual breeze wanders through the home and over the fabulous covered porch and through the vaulted living room. The current owners have done extensive updates including adding brushed granite counters and Wolf pro cooktop, gut renovating the primary bathroom, full construction of an expansive mahogany porch as well as a second ironwood primary deck with pergola, new stone walkway, multiple Andersen sliders and windows, outdoor shower, and partially finishing the basement. A Cape Cod paradise!!
Location
State MA
County Barnstable
Zoning R-2
Direction Rte 6A to June Lane to left on June Lane to #22
Rooms
Family Room Flooring - Vinyl, Remodeled
Basement Full, Partially Finished, Interior Entry, Bulkhead
Primary Bedroom Level Main, First
Dining Room Flooring - Wood, Deck - Exterior, Exterior Access, Slider, Lighting - Pendant
Kitchen Flooring - Stone/Ceramic Tile, Pantry, Countertops - Stone/Granite/Solid, Countertops - Upgraded, Remodeled, Stainless Steel Appliances, Pot Filler Faucet, Gas Stove, Peninsula, Lighting - Pendant
Interior
Interior Features Closet, Home Office, Exercise Room, Game Room, Foyer, Wired for Sound, Internet Available - Broadband
Heating Baseboard
Cooling Window Unit(s)
Flooring Wood, Tile, Laminate, Flooring - Hardwood, Flooring - Vinyl, Flooring - Stone/Ceramic Tile
Fireplaces Number 1
Fireplaces Type Living Room
Appliance Water Heater, Range, Oven, Dishwasher, Refrigerator, Washer, Dryer, Range Hood
Laundry Flooring - Stone/Ceramic Tile, Main Level, Gas Dryer Hookup, Exterior Access, Washer Hookup, First Floor
Exterior
Exterior Feature Porch, Deck - Wood, Covered Patio/Deck, Rain Gutters, Professional Landscaping, Screens, Garden, Outdoor Shower
Garage Spaces 1.0
Community Features Shopping, Park, Walk/Jog Trails, Golf, Medical Facility, Bike Path, Conservation Area, Highway Access, Public School
Utilities Available for Gas Range, for Electric Oven, for Gas Dryer, Washer Hookup
Waterfront Description Beach Front,Creek,Lake/Pond,Walk to,1/10 to 3/10 To Beach
View Y/N Yes
View Scenic View(s)
Roof Type Shingle
Total Parking Spaces 4
Garage Yes
Building
Lot Description Cleared, Gentle Sloping
Foundation Concrete Perimeter
Sewer Inspection Required for Sale
Water Public, Private
Others
Senior Community false
Read Less
Want to know what your home might be worth? Contact us for a FREE valuation!

Our team is ready to help you sell your home for the highest possible price ASAP
Bought with Waypoint Realty Group • Coldwell Banker Realty - Boston






