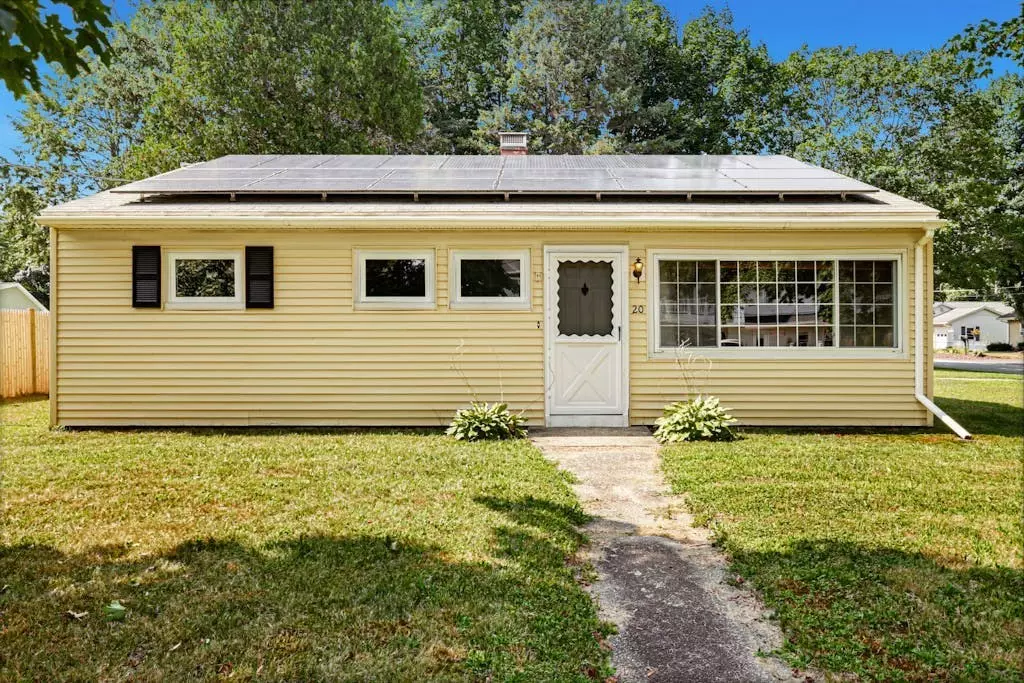$415,000
$425,000
2.4%For more information regarding the value of a property, please contact us for a free consultation.
20 Endicott Drive Westborough, MA 01581
3 Beds
1 Bath
864 SqFt
Key Details
Sold Price $415,000
Property Type Single Family Home
Sub Type Single Family Residence
Listing Status Sold
Purchase Type For Sale
Square Footage 864 sqft
Price per Sqft $480
MLS Listing ID 73274492
Sold Date 09/24/24
Style Ranch
Bedrooms 3
Full Baths 1
HOA Y/N false
Year Built 1955
Annual Tax Amount $5,604
Tax Year 2024
Lot Size 8,712 Sqft
Acres 0.2
Property Description
Welcome to this charming, cozy 3-bedroom home and located near Lake Chauncy Beach and its scenic trails. Updated kitchen with stainless steel appliances, gas stove, new soft close cabinets, granite countertops and dining area. Newly painted living room with large picture window, crown modeling and updated flooring. Main bedroom with large closet, updated flooring and two additional bedrooms. Full bathroom with shower/tub and linen closet. Washer & Dryer included. Central Air. Corner lot with two sheds. Enjoy the convenience of being minutes away from Route 9, 495, and the Mass Pike. If you love nature and lakes enjoy all that Lake Chauncy has to offer and the pickleball courts next to beach parking lot. Westborough has a commute rail stop. This property is a must see!
Location
State MA
County Worcester
Zoning Res
Direction Lyman Street to Canfield to Endicott Drive
Rooms
Primary Bedroom Level First
Kitchen Dining Area, Exterior Access, Remodeled, Stainless Steel Appliances, Gas Stove
Interior
Interior Features Internet Available - Broadband
Heating Forced Air, Oil, Leased Propane Tank
Cooling Central Air
Flooring Laminate
Appliance Water Heater, Range, Dishwasher, Microwave, Refrigerator
Laundry First Floor, Gas Dryer Hookup, Washer Hookup
Exterior
Exterior Feature Rain Gutters, Storage
Community Features Shopping, Pool, Tennis Court(s), Park, Golf, Medical Facility, Conservation Area, Highway Access, House of Worship, Private School, Public School, T-Station
Utilities Available for Gas Range, for Gas Dryer, Washer Hookup
Waterfront Description Beach Front,Lake/Pond,0 to 1/10 Mile To Beach,Beach Ownership(Public)
Roof Type Shingle
Total Parking Spaces 4
Garage No
Building
Lot Description Corner Lot, Level
Foundation Concrete Perimeter
Sewer Public Sewer
Water Public
Architectural Style Ranch
Schools
Elementary Schools Hastings
Middle Schools Gibbons
High Schools Westborough
Others
Senior Community false
Read Less
Want to know what your home might be worth? Contact us for a FREE valuation!

Our team is ready to help you sell your home for the highest possible price ASAP
Bought with Joshua Desai • Custom Home Realty, Inc.





