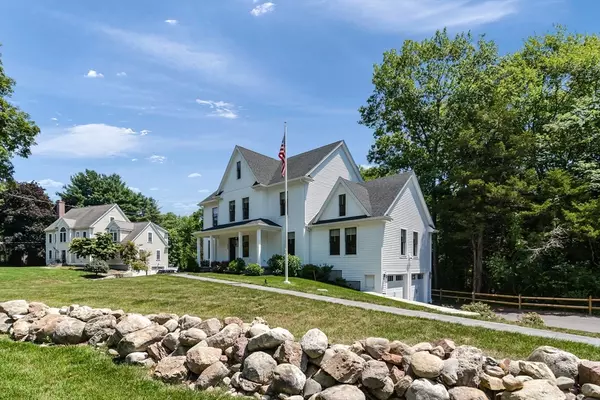$870,000
$869,900
For more information regarding the value of a property, please contact us for a free consultation.
119 Mount Hope North Attleboro, MA 02760
3 Beds
2.5 Baths
2,458 SqFt
Key Details
Sold Price $870,000
Property Type Single Family Home
Sub Type Single Family Residence
Listing Status Sold
Purchase Type For Sale
Square Footage 2,458 sqft
Price per Sqft $353
MLS Listing ID 73271144
Sold Date 09/26/24
Style Colonial
Bedrooms 3
Full Baths 2
Half Baths 1
HOA Y/N false
Year Built 2022
Annual Tax Amount $8,939
Tax Year 2024
Lot Size 2.370 Acres
Acres 2.37
Property Description
Welcome to this 2 year young builder's home! This New England Farmhouse Colonial offers a spacious first floor design tailored to those who love to entertain. The kitchen offers a 9' center island, farmers sink, stunning quartz countertops, stainless steel appliances, recess lighting. Beautiful great room with cathedral ceiling & gas fireplace. Dining room with accent wall. Gorgeous wide plank hardwood floors throughout, ceramic tile in bathrooms/ laundry rm. Cathedral ceiling in main bedroom with walk in closet & full bath with tiled shower, double sinks. Additional full bath on second floor with 2 additional bedrooms and large office. Future expansion possibilities with 3rd floor walk-up & large basement with separate entrance & walkway that leads to driveway. 2 Car garage with plenty of parking, over 2 acres of land that offers privacy & backs up to walking trails surrounding Manchester Reservoir. Beautiful country road centrally located near highways and shopping.
Location
State MA
County Bristol
Zoning Res
Direction Use GPS
Rooms
Family Room Cathedral Ceiling(s), Ceiling Fan(s), Flooring - Hardwood, Recessed Lighting
Basement Partial, Walk-Out Access, Interior Entry, Garage Access
Primary Bedroom Level Second
Dining Room Flooring - Hardwood
Kitchen Flooring - Hardwood, Dining Area, Pantry, Countertops - Stone/Granite/Solid, Kitchen Island, Exterior Access, Recessed Lighting, Slider, Stainless Steel Appliances, Wine Chiller, Gas Stove
Interior
Interior Features Home Office, Walk-up Attic, Internet Available - Broadband
Heating Forced Air, Propane
Cooling Central Air
Flooring Tile, Engineered Hardwood, Flooring - Hardwood
Fireplaces Number 1
Fireplaces Type Family Room
Appliance Water Heater, Tankless Water Heater, Range, Dishwasher, Microwave, Refrigerator, Wine Refrigerator, Plumbed For Ice Maker
Laundry Flooring - Stone/Ceramic Tile, Main Level, Electric Dryer Hookup, Washer Hookup, First Floor
Exterior
Exterior Feature Porch, Deck, Deck - Composite, Rain Gutters
Garage Spaces 2.0
Community Features Public Transportation, Shopping, Pool, Tennis Court(s), Park, Walk/Jog Trails, Golf, Medical Facility, Laundromat, Highway Access, House of Worship, Private School, Public School
Utilities Available for Gas Range, for Gas Oven, for Electric Dryer, Washer Hookup, Icemaker Connection
Roof Type Shingle
Total Parking Spaces 6
Garage Yes
Building
Lot Description Wooded
Foundation Concrete Perimeter
Sewer Private Sewer
Water Public
Architectural Style Colonial
Others
Senior Community false
Read Less
Want to know what your home might be worth? Contact us for a FREE valuation!

Our team is ready to help you sell your home for the highest possible price ASAP
Bought with Johnna Masala • Fathom Realty MA





