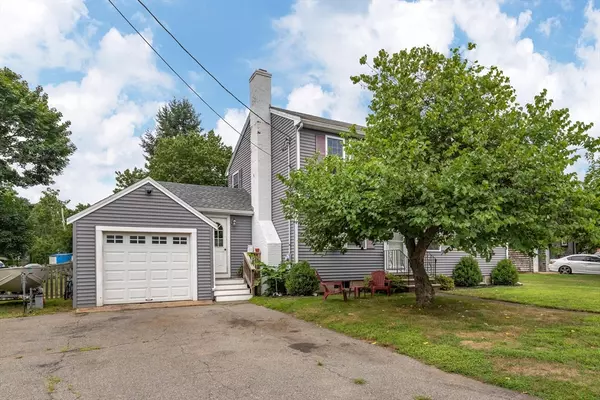$750,000
$729,900
2.8%For more information regarding the value of a property, please contact us for a free consultation.
3 Priscilla Road Beverly, MA 01915
6 Beds
2 Baths
1,764 SqFt
Key Details
Sold Price $750,000
Property Type Single Family Home
Sub Type Single Family Residence
Listing Status Sold
Purchase Type For Sale
Square Footage 1,764 sqft
Price per Sqft $425
MLS Listing ID 73279262
Sold Date 09/27/24
Style Colonial
Bedrooms 6
Full Baths 2
HOA Y/N false
Year Built 1948
Annual Tax Amount $6,556
Tax Year 2024
Lot Size 0.260 Acres
Acres 0.26
Property Description
Welcome to 3 Priscilla Road! Fantastic opportunity to own a home with in-law potential in desirable North Beverly! Well-maintained 10 room, 6 bedroom, 2 bathroom colonial! First floor living room with newer flooring and working fireplace, spacious eat-in kitchen, full bath with walk-in shower and 3 bedrooms. Second floor has private entrance and exact same layout as first floor with living room, kitchen, full bath with tub and 3 bedrooms. Recent updates include brand new water heater, newer windows, vinyl siding, electrical panel and furnace. Plenty of storage in full basement. Having one of the biggest lots in the neighborhood, you can enjoy the above ground pool with new liner, vegetable garden and deck perfect for entertaining. 1 car garage and 4 car parking on paved driveway. Conveniently located just a minute from Rt 128 and Rt 97. The train station, schools, farms, Whole Foods, Shaws, Beverly Golf and Tennis Club and restaurants are all a few minutes away!
Location
State MA
County Essex
Area North Beverly
Zoning R10
Direction Cabot St to Priscilla Rd
Rooms
Family Room Ceiling Fan(s), Flooring - Wood, Lighting - Overhead
Basement Full, Unfinished
Primary Bedroom Level First
Kitchen Flooring - Stone/Ceramic Tile, Lighting - Overhead
Interior
Interior Features Lighting - Overhead, Bedroom, Kitchen, Internet Available - Broadband
Heating Forced Air, Oil
Cooling None
Flooring Wood, Tile, Hardwood, Flooring - Wood
Fireplaces Number 1
Fireplaces Type Living Room
Appliance Water Heater, Range, Dishwasher, Refrigerator
Laundry In Basement, Electric Dryer Hookup, Washer Hookup
Exterior
Exterior Feature Deck, Pool - Above Ground, Rain Gutters, Storage, Garden
Garage Spaces 1.0
Pool Above Ground
Community Features Public Transportation, Shopping, Tennis Court(s), Park, Golf, Medical Facility, Laundromat, Conservation Area, Highway Access, House of Worship, Private School, Public School, T-Station
Utilities Available for Electric Range, for Electric Oven, for Electric Dryer, Washer Hookup
Waterfront false
Roof Type Shingle
Parking Type Attached, Paved Drive, Off Street, Paved
Total Parking Spaces 4
Garage Yes
Private Pool true
Building
Foundation Block
Sewer Public Sewer
Water Public
Schools
Elementary Schools Beverly
Middle Schools Beverly
High Schools Beverly
Others
Senior Community false
Read Less
Want to know what your home might be worth? Contact us for a FREE valuation!

Our team is ready to help you sell your home for the highest possible price ASAP
Bought with Kevin Cardona • Cameron Real Estate Group






