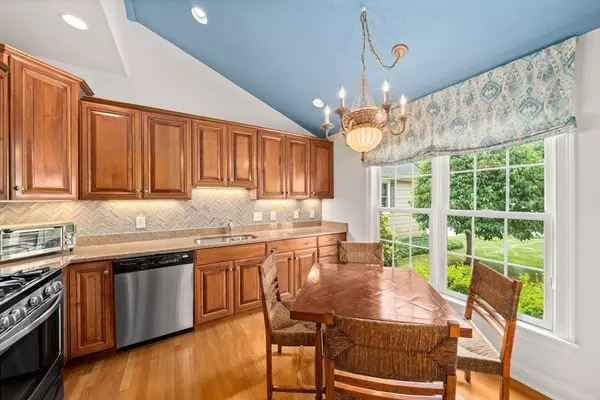$710,000
$769,900
7.8%For more information regarding the value of a property, please contact us for a free consultation.
187 Juniper Ln #187 Hanover, MA 02339
2 Beds
2.5 Baths
2,075 SqFt
Key Details
Sold Price $710,000
Property Type Condo
Sub Type Condominium
Listing Status Sold
Purchase Type For Sale
Square Footage 2,075 sqft
Price per Sqft $342
MLS Listing ID 73268243
Sold Date 09/26/24
Bedrooms 2
Full Baths 2
Half Baths 1
HOA Fees $569/mo
Year Built 2004
Annual Tax Amount $7,984
Tax Year 2024
Property Description
This sun-drenched end unit townhome is beautifully sited on a prime lot in coveted Walnut Creek, providing a unique sense of privacy in this desirable 55+ community. Professionally decorated & designed like no other unit, this modern open floor plan features an eat-in kitchen adjacent to the open dining room and a huge vaulted family room that overlooks lovely green space and a private deck - perfect for morning coffee, grilling, & relaxing! The first-floor primary bedroom w/ awesome closet space, a private bath w/ walk-in shower, half bath, & laundry complete the 1st floor. 2nd floor bedroom, additional full bath, & spacious lofted family room provide great additional living / working space. The basement has ample storage capacity (or expansion potential) and the TWO car garage and large driveway provide plenty of parking. Enjoy care-free condo living, association clubhouse, convenient location, highway access, and shops & restaurants
Location
State MA
County Plymouth
Zoning res
Direction Webster to Juniper to the end of the circle.
Rooms
Basement Y
Primary Bedroom Level Main, First
Kitchen Flooring - Hardwood, Dining Area, Pantry, Countertops - Stone/Granite/Solid, Stainless Steel Appliances, Gas Stove
Interior
Interior Features Loft, Central Vacuum
Heating Forced Air, Natural Gas
Cooling Central Air
Flooring Wood, Hardwood, Flooring - Wall to Wall Carpet
Appliance Range, Dishwasher, Microwave, Refrigerator
Laundry Bathroom - Half, Washer Hookup, First Floor, In Building
Exterior
Exterior Feature Porch, Deck, Rain Gutters, Professional Landscaping
Garage Spaces 2.0
Community Features Shopping, Pool, Tennis Court(s), Park, Walk/Jog Trails, Stable(s), Bike Path, Conservation Area, Highway Access, House of Worship, Adult Community
Utilities Available for Gas Range, Washer Hookup
Roof Type Shingle
Total Parking Spaces 2
Garage Yes
Building
Story 2
Sewer Private Sewer
Water Public
Others
Pets Allowed Yes w/ Restrictions
Senior Community true
Read Less
Want to know what your home might be worth? Contact us for a FREE valuation!

Our team is ready to help you sell your home for the highest possible price ASAP
Bought with Kristen M. Dailey • Success! Real Estate






