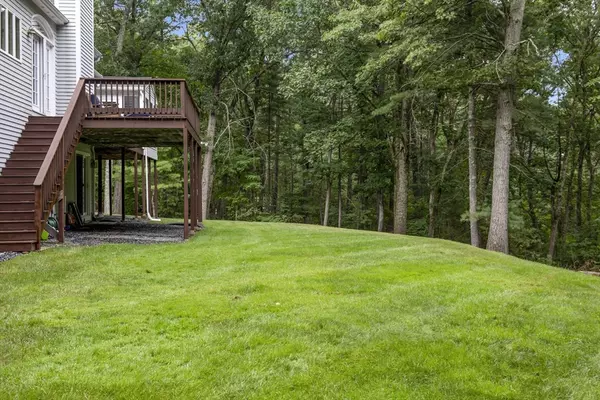$1,060,000
$1,099,000
3.5%For more information regarding the value of a property, please contact us for a free consultation.
165 Cameron Drive Marlborough, MA 01752
4 Beds
3.5 Baths
4,675 SqFt
Key Details
Sold Price $1,060,000
Property Type Single Family Home
Sub Type Single Family Residence
Listing Status Sold
Purchase Type For Sale
Square Footage 4,675 sqft
Price per Sqft $226
Subdivision Goodale Farms
MLS Listing ID 73272275
Sold Date 09/27/24
Style Colonial,Contemporary
Bedrooms 4
Full Baths 3
Half Baths 1
HOA Y/N false
Year Built 1991
Annual Tax Amount $10,386
Tax Year 2024
Lot Size 1.000 Acres
Acres 1.0
Property Description
Goodale Farms! Seconds to Charter Oak CC, this spectacular 4600+ SF home offers 3 flrs of luxury living & a fabulous flr plan that can't be beat! Do you love light, vlt'd & trey clgs, skylites, arches, moldings & outstanding quality construction? Come fall in love starting in the gracious foyer that flows into the sun-filled lvgrm, 1st flr home office & stunning dngrm with a breathtaking custom wall of windows! The cook's kit. offers SS appliances, granite, gas cooking/wall oven & eat-in area with views of the stunning private rear yd! Relax & unwind in the skylit 28x22 vlt'd great rm with a marble fplc, a wet bar & duel atrium drs leading to the deck! A RARE 1st FLOOR PRIMARY offers a "magazine beautiful" renovated luxury spa bathrm too! All bdrms are en-suite w/lg. closets! Terrific W/O lower level is the perfect home gym or playroom! Lg. mudrm & a spacious 3 car garage for car lovers! Sensational deck & screened in 3 season room. Gorg. nghbhd! Newer Roof & HVAC. Generator too!
Location
State MA
County Middlesex
Area East Marlborough
Zoning res
Direction Concord Road to Goodale to Cameron Drive
Rooms
Family Room Skylight, Vaulted Ceiling(s), Closet/Cabinets - Custom Built, Flooring - Wood, French Doors, Deck - Exterior, Exterior Access, Recessed Lighting
Basement Full, Walk-Out Access, Garage Access
Primary Bedroom Level First
Dining Room Flooring - Hardwood, Chair Rail, Wainscoting, Crown Molding
Kitchen Flooring - Stone/Ceramic Tile, Window(s) - Bay/Bow/Box, Dining Area, Countertops - Stone/Granite/Solid, Countertops - Upgraded, French Doors, Deck - Exterior, Exterior Access, Recessed Lighting, Stainless Steel Appliances
Interior
Interior Features Bathroom - Full, Bathroom - With Tub & Shower, Vaulted Ceiling(s), Beadboard, Recessed Lighting, Slider, Closet, Lighting - Sconce, Bathroom, Home Office, Sun Room, Game Room, Mud Room, Foyer
Heating Forced Air, Heat Pump, Natural Gas
Cooling Central Air
Flooring Wood, Tile, Carpet, Hardwood, Flooring - Stone/Ceramic Tile, Flooring - Hardwood, Flooring - Vinyl
Fireplaces Number 1
Fireplaces Type Family Room
Appliance Gas Water Heater, Oven, Microwave, Refrigerator, Washer, Dryer
Laundry First Floor
Exterior
Exterior Feature Porch - Enclosed, Deck - Wood, Rain Gutters, Professional Landscaping, Sprinkler System, Garden
Garage Spaces 3.0
Community Features Shopping, Park, Walk/Jog Trails, Golf, Bike Path, Conservation Area
Waterfront false
Waterfront Description Beach Front,Lake/Pond,1 to 2 Mile To Beach,Beach Ownership(Public)
Roof Type Shingle
Total Parking Spaces 7
Garage Yes
Building
Foundation Concrete Perimeter
Sewer Public Sewer
Water Public
Schools
Elementary Schools Public
Middle Schools Public/Amsa
High Schools Public/Amsa
Others
Senior Community false
Read Less
Want to know what your home might be worth? Contact us for a FREE valuation!

Our team is ready to help you sell your home for the highest possible price ASAP
Bought with Paolo Jimenez • Engel & Volkers Boston






