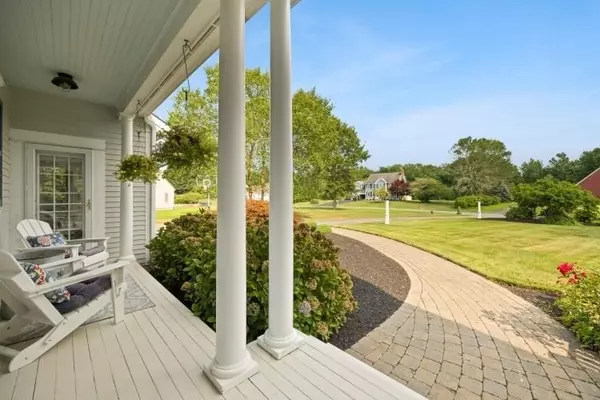$1,160,000
$1,300,000
10.8%For more information regarding the value of a property, please contact us for a free consultation.
28 Johnson Drive Lakeville, MA 02347
4 Beds
4.5 Baths
3,512 SqFt
Key Details
Sold Price $1,160,000
Property Type Single Family Home
Sub Type Single Family Residence
Listing Status Sold
Purchase Type For Sale
Square Footage 3,512 sqft
Price per Sqft $330
MLS Listing ID 73278232
Sold Date 09/30/24
Style Cape
Bedrooms 4
Full Baths 4
Half Baths 1
HOA Y/N false
Year Built 1998
Annual Tax Amount $7,653
Tax Year 2024
Lot Size 2.070 Acres
Acres 2.07
Property Description
Step into a world of elegance and craftsmanship with this one of a kind Cape-style home, making its debut on the market for the very first time! Imagine starting your day in a beautiful sunroom, where the morning light fills the room, casting a warm glow over every corner sipping your coffee. Experience the ultimate in entertaining w/ an expansive open concept space, anchored by a stunning double-sided fireplace that seamlessly connects the living room and the dining room.The 1st floor primary suite includes a spa-like ensuite bath + two walk-in closets. An office, laundry room,& half bath complete the first floor living. Three additional bedrooms +full bath reside on the 2nd fl. as well as a family room above the garage that can be used in many different ways as it includes its own bathroom. Your private backyard oasis awaits, where lush, manicured grounds surround an inviting in-ground pool along with a pool house featuring a sink and a bar perfect for lounging or entertaining!
Location
State MA
County Plymouth
Zoning Res
Direction Use GPS
Rooms
Family Room Bathroom - Full, Ceiling Fan(s), Flooring - Hardwood
Basement Full
Primary Bedroom Level Main, First
Dining Room Flooring - Hardwood, Recessed Lighting
Kitchen Cathedral Ceiling(s), Flooring - Hardwood, Countertops - Stone/Granite/Solid, Countertops - Upgraded
Interior
Interior Features Bathroom - With Shower Stall, Cathedral Ceiling(s), Ceiling Fan(s), Vaulted Ceiling(s), Recessed Lighting, 3/4 Bath, Office, Sun Room
Heating Baseboard
Cooling Central Air
Flooring Tile, Concrete, Hardwood, Flooring - Hardwood, Flooring - Stone/Ceramic Tile
Fireplaces Number 2
Appliance Water Heater, Range, Dishwasher, Microwave, Refrigerator, Dryer
Laundry Flooring - Stone/Ceramic Tile, First Floor
Exterior
Exterior Feature Porch, Deck, Patio, Covered Patio/Deck, Pool - Inground, Cabana, Rain Gutters, Storage, Professional Landscaping, Sprinkler System, Screens, Fenced Yard, Outdoor Shower
Garage Spaces 3.0
Fence Fenced/Enclosed, Fenced
Pool In Ground
Community Features Public Transportation, Shopping, Pool, Tennis Court(s), Park, Walk/Jog Trails, Stable(s), Golf, Medical Facility, Laundromat, Highway Access, House of Worship, Public School, T-Station
Utilities Available for Electric Range
Roof Type Shingle
Total Parking Spaces 6
Garage Yes
Private Pool true
Building
Lot Description Wooded, Easements, Level
Foundation Concrete Perimeter
Sewer Private Sewer
Water Private
Schools
Elementary Schools Assawompsett
Middle Schools G.R.A.I.S.
High Schools Apponequet
Others
Senior Community false
Read Less
Want to know what your home might be worth? Contact us for a FREE valuation!

Our team is ready to help you sell your home for the highest possible price ASAP
Bought with Danielle Bryan • Coldwell Banker Realty - Duxbury






