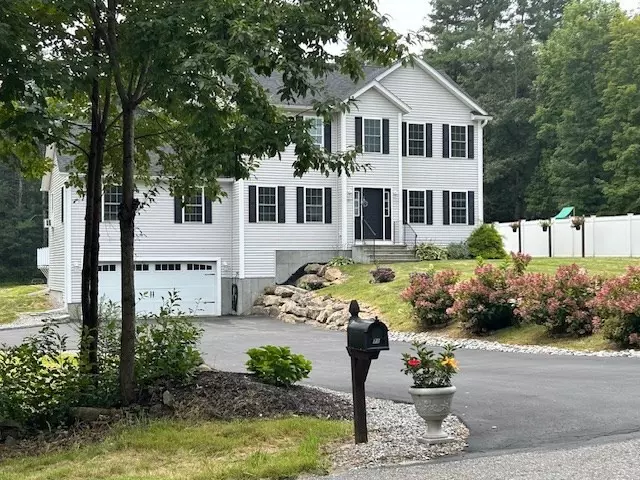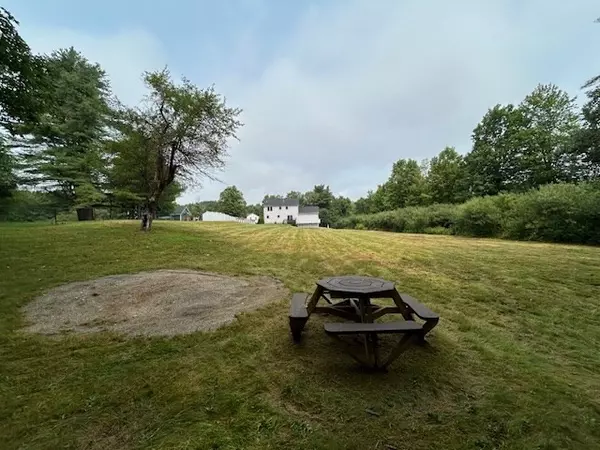$570,000
$579,900
1.7%For more information regarding the value of a property, please contact us for a free consultation.
71 Otter River Rd Templeton, MA 01468
3 Beds
2.5 Baths
2,116 SqFt
Key Details
Sold Price $570,000
Property Type Single Family Home
Sub Type Single Family Residence
Listing Status Sold
Purchase Type For Sale
Square Footage 2,116 sqft
Price per Sqft $269
MLS Listing ID 73279610
Sold Date 09/30/24
Style Colonial
Bedrooms 3
Full Baths 2
Half Baths 1
HOA Y/N false
Year Built 2018
Annual Tax Amount $5,705
Tax Year 2024
Lot Size 1.650 Acres
Acres 1.65
Property Description
SPOTLESS, 6 year new Colonial conveniently located a short distance from Templeton Center, elementary school, Narragansett High/Middle School and Templewood Golf course. Impeccably kept with hardwood flooring throughout the open-concept first floor. Upscale kitchen with stainless appliances, solid granite counter top and direct access to the back deck and swimming pool. Large 1st floor family/entertainment room with new plush wall-to-wall carpeting. Right off the kitchen is an elegant dining room with raised panel molding for a classic look. Also on the 1st floor is a conveniently located 1/2 bath with washer/dryer hookup. Upstairs features a large carpeted primary bedroom with portico for office/vanity, walk-in closet, double vanity sink bath with shower/tub and wood grain flooring. Also upstairs are 2 more generous bedrooms and another full bath with tub/shower. In the cellar are 2 partially finished rooms with electric heat, ideal for a game room and home office with garage access.
Location
State MA
County Worcester
Area Templeton
Zoning R1
Direction Take Baldwinville Rd from Templeton Ctr. 1st right on Otter River Rd. follow approx. 1/2 mile on rt.
Rooms
Family Room Vaulted Ceiling(s), Flooring - Wall to Wall Carpet, Cable Hookup, High Speed Internet Hookup, Open Floorplan, Recessed Lighting, Lighting - Overhead
Basement Full, Partially Finished, Walk-Out Access, Interior Entry, Garage Access, Radon Remediation System, Concrete
Primary Bedroom Level Second
Dining Room Bathroom - Half, Closet, Flooring - Hardwood, Chair Rail, High Speed Internet Hookup, Lighting - Pendant, Closet - Double, Decorative Molding
Kitchen Bathroom - Half, Flooring - Hardwood, Pantry, Countertops - Stone/Granite/Solid, Exterior Access, Open Floorplan, Recessed Lighting, Stainless Steel Appliances, Peninsula, Lighting - Pendant, Lighting - Overhead
Interior
Interior Features Cable Hookup, Lighting - Overhead, Game Room, Office, Internet Available - Broadband, High Speed Internet, Internet Available - Satellite
Heating Central, Baseboard, Electric Baseboard, Natural Gas, Propane
Cooling None
Flooring Wood, Carpet, Hardwood, Vinyl / VCT, Concrete
Appliance Water Heater, Tankless Water Heater, Range, Dishwasher, Microwave, Refrigerator
Laundry Electric Dryer Hookup, Washer Hookup
Exterior
Exterior Feature Deck - Wood, Pool - Above Ground, Rain Gutters
Garage Spaces 2.0
Pool Above Ground
Community Features Shopping, Tennis Court(s), Park, Walk/Jog Trails, Golf, Medical Facility, Laundromat, Conservation Area, Highway Access, House of Worship, Public School
Utilities Available for Electric Range, for Electric Oven, for Electric Dryer, Washer Hookup
Roof Type Shingle
Total Parking Spaces 6
Garage Yes
Private Pool true
Building
Lot Description Cleared, Gentle Sloping
Foundation Concrete Perimeter
Sewer Public Sewer
Water Public
Architectural Style Colonial
Schools
Elementary Schools Templeton Elem.
Middle Schools Narragansett Rs
High Schools Narragansett Rs
Others
Senior Community false
Read Less
Want to know what your home might be worth? Contact us for a FREE valuation!

Our team is ready to help you sell your home for the highest possible price ASAP
Bought with Andrew Whelan • Realty One Group Next Level





