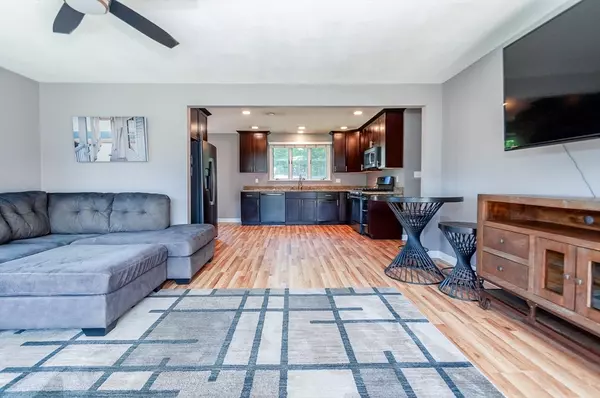$740,000
$749,000
1.2%For more information regarding the value of a property, please contact us for a free consultation.
201 Peckham Rd Acushnet, MA 02743
3 Beds
1 Bath
1,144 SqFt
Key Details
Sold Price $740,000
Property Type Single Family Home
Sub Type Single Family Residence
Listing Status Sold
Purchase Type For Sale
Square Footage 1,144 sqft
Price per Sqft $646
MLS Listing ID 73271541
Sold Date 09/27/24
Style Ranch
Bedrooms 3
Full Baths 1
HOA Y/N false
Year Built 1960
Annual Tax Amount $4,530
Tax Year 2024
Lot Size 7.990 Acres
Acres 7.99
Property Description
Dreaming of having your own Breeding Kennel, Doggie Day Care, or Dog Grooming Service? This property is totally outfitted, meticulous and ready to go! With whelping (or storage) rooms, a recently constructed detached kennel building with its own septic tank, hydraulic washing tub, 10 runs, heat & a/c and hot & cold water, the dogs will be so happy! With almost 8 acres with trails and room to play, the property can also accommodate horses, a small farm or workshop space. The recently renovated Ranch style home is immaculate and fully updated with Pergo floors, stainless steel appliances, granite counters and upgraded mechanical systems. The long drive opens to an expansive parking area perfect for multiple vehicles. This is special turn-key facility ready for its new owner!
Location
State MA
County Bristol
Zoning 1
Direction Rte 140 to Rte 18 to Peckham
Rooms
Basement Full, Partially Finished, Interior Entry, Garage Access, Bulkhead, Concrete
Primary Bedroom Level First
Kitchen Flooring - Vinyl, Countertops - Stone/Granite/Solid, Cabinets - Upgraded, Exterior Access, Open Floorplan, Stainless Steel Appliances
Interior
Heating Baseboard, Oil
Cooling Window Unit(s), Ductless
Flooring Tile, Vinyl
Appliance Water Heater, Range, Dishwasher, Microwave, Refrigerator, Washer, Dryer
Exterior
Exterior Feature Storage, Fenced Yard, Horses Permitted, Kennel, Other
Garage Spaces 1.0
Fence Fenced
Community Features Stable(s), Golf, Conservation Area, Public School
Utilities Available for Gas Range
Waterfront false
Roof Type Shingle
Total Parking Spaces 10
Garage Yes
Building
Lot Description Wooded, Cleared
Foundation Concrete Perimeter
Sewer Private Sewer
Water Private
Schools
Elementary Schools Acushelementary
Middle Schools Ford
Others
Senior Community false
Acceptable Financing Contract
Listing Terms Contract
Read Less
Want to know what your home might be worth? Contact us for a FREE valuation!

Our team is ready to help you sell your home for the highest possible price ASAP
Bought with Thomas Carcieri • Ponte & Associates Real Estate






