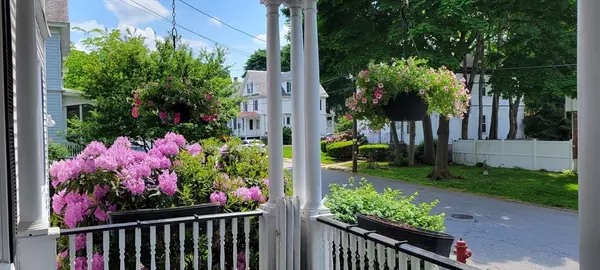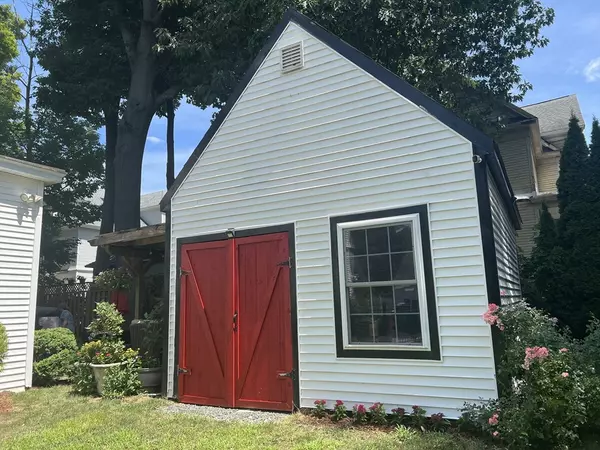$672,000
$659,900
1.8%For more information regarding the value of a property, please contact us for a free consultation.
68 Florence Ave Lowell, MA 01851
4 Beds
2 Baths
2,592 SqFt
Key Details
Sold Price $672,000
Property Type Single Family Home
Sub Type Single Family Residence
Listing Status Sold
Purchase Type For Sale
Square Footage 2,592 sqft
Price per Sqft $259
Subdivision Tyler Park
MLS Listing ID 73265609
Sold Date 10/01/24
Style Colonial,Antique
Bedrooms 4
Full Baths 2
HOA Y/N false
Year Built 1912
Annual Tax Amount $6,884
Tax Year 2024
Lot Size 6,969 Sqft
Acres 0.16
Property Description
Welcome Home! Don't miss this meticulously maintained antique colonial in the Tyler Park Historic District of the Highlands! So much charm of yesteryear with orig. woodwork, hardwood floors, many built-ins, stunning stained-glass window, a wood fireplace! The updates are plenty! Kitchen remodel in 2010- an abundance of cabinets, quartz counters, tile floors, a large peninsula, recessed lighting, and stainless appliances! 4 year old heating system, upgraded 200 amp electric, and 45 gal Superstor indirect water heater, fully renovated baths and a large separate laundry/mud room. low maintenance slate roof, basement has been drylocked, and repointed, chimney has also been repointed. There is a huge walk up attic which can be used for storage or turned into extra living space! The outdoor oasis will take your breath away! A beautiful 14x8 foot swim spa awaits, surrounded by a large patio, fully fenced in for privacy! An oversized workshop with loft for storage completes the tranquil space.
Location
State MA
County Middlesex
Area Highlands
Zoning TSF
Direction Drum Hill Rd to Westford Rd to Florence Ave
Rooms
Family Room Flooring - Hardwood
Basement Full, Unfinished
Primary Bedroom Level Second
Dining Room Flooring - Hardwood
Kitchen Flooring - Stone/Ceramic Tile, Countertops - Stone/Granite/Solid, Kitchen Island, Cabinets - Upgraded, Exterior Access, Recessed Lighting, Remodeled
Interior
Interior Features Walk-up Attic
Heating Steam, Oil, Ductless
Cooling Ductless
Flooring Wood, Tile, Laminate, Hardwood
Fireplaces Number 1
Fireplaces Type Living Room
Appliance Water Heater, Range, Dishwasher, Disposal, Refrigerator, Range Hood, Plumbed For Ice Maker
Laundry Laundry Closet, Flooring - Stone/Ceramic Tile, French Doors, Main Level, Electric Dryer Hookup, Washer Hookup, First Floor
Exterior
Exterior Feature Porch, Deck - Wood, Patio, Hot Tub/Spa, Storage, Screens, Fenced Yard
Fence Fenced/Enclosed, Fenced
Community Features Public Transportation, Shopping, Golf, Medical Facility, Highway Access, Private School, Public School, T-Station, University, Sidewalks
Utilities Available for Electric Range, for Electric Dryer, Washer Hookup, Icemaker Connection, Generator Connection
Waterfront false
Roof Type Slate
Total Parking Spaces 3
Garage No
Building
Lot Description Gentle Sloping, Level
Foundation Stone
Sewer Public Sewer
Water Public
Schools
Elementary Schools Bailey School
Middle Schools Daley School
High Schools Lhs/Glths
Others
Senior Community false
Read Less
Want to know what your home might be worth? Contact us for a FREE valuation!

Our team is ready to help you sell your home for the highest possible price ASAP
Bought with Druann Jedrey • Leading Edge Real Estate






