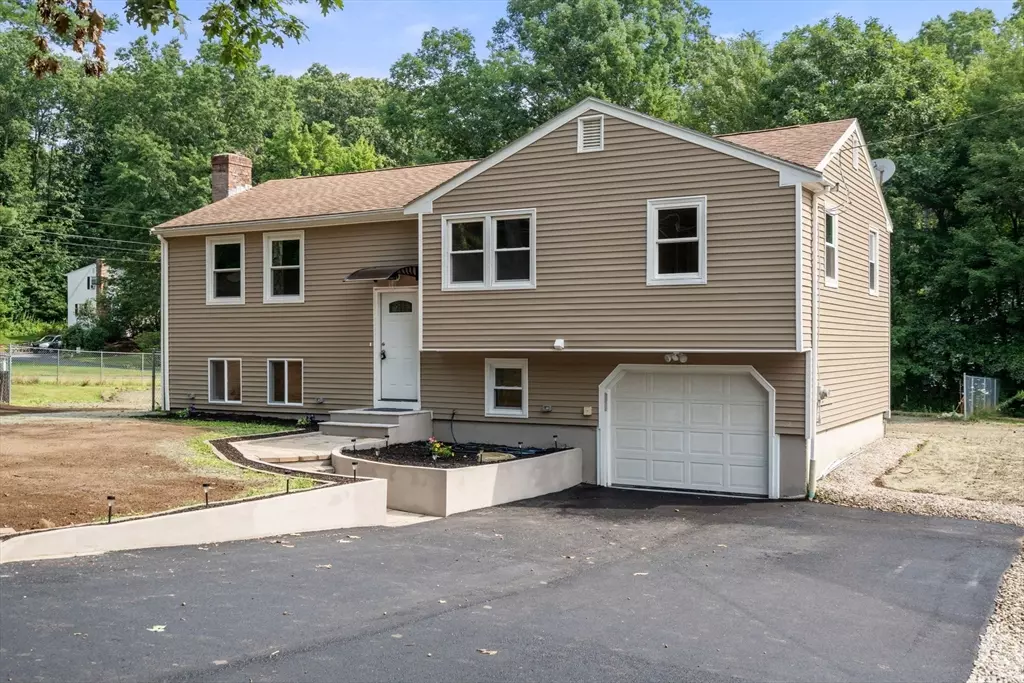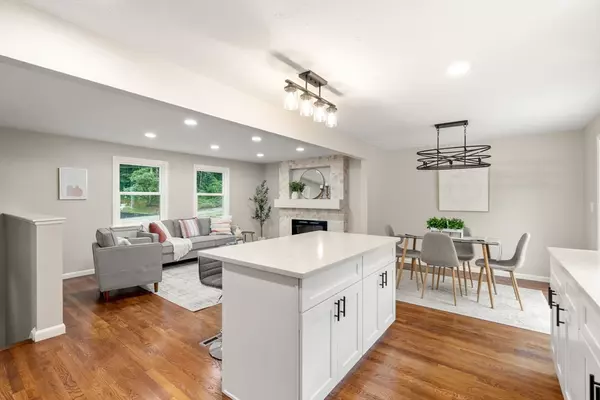$580,000
$549,999
5.5%For more information regarding the value of a property, please contact us for a free consultation.
7 Prescott Rd Sutton, MA 01590
3 Beds
2 Baths
1,757 SqFt
Key Details
Sold Price $580,000
Property Type Single Family Home
Sub Type Single Family Residence
Listing Status Sold
Purchase Type For Sale
Square Footage 1,757 sqft
Price per Sqft $330
MLS Listing ID 73272259
Sold Date 09/13/24
Style Raised Ranch,Split Entry
Bedrooms 3
Full Baths 2
HOA Y/N false
Year Built 1970
Annual Tax Amount $4,920
Tax Year 2024
Lot Size 0.720 Acres
Acres 0.72
Property Description
** open house cancelled *** Single family home in a prime location. It has been meticulously upgraded and offers a perfect blend of modern elegance and classic charm. Nestled in a highly sought-after neighborhood, this house features an open layout with hardwood floors that runs throughout the house which is perfect for both entertaining and every day living. The kitchen boasts high-end stainless steel appliances updated cabinetry and Quartz countertops with a large center island. Adjacent to the kitchen is the dining area that features a sliding door to a brand new maintenance free deck. The upper level also offers three generously sized bedrooms and a fully updated bathroom. The lower level offers generous living space that is perfect for entertainment. It also features an office and a convenient bathroom equipped with a washer and dryer hookup. Step outside to a beautiful flat fenced in backyard which is perfect for gardening, playing, or simply enjoying the outdoors.
Location
State MA
County Worcester
Zoning R1
Direction Off Douglas Rd/ Lackey Dam Rd.
Rooms
Basement Full, Finished
Primary Bedroom Level Main, First
Dining Room Flooring - Hardwood, Balcony / Deck, Deck - Exterior, Remodeled, Lighting - Overhead
Kitchen Closet/Cabinets - Custom Built, Flooring - Hardwood, Dining Area, Pantry, Countertops - Stone/Granite/Solid, Countertops - Upgraded, Kitchen Island, Cabinets - Upgraded, Recessed Lighting, Remodeled
Interior
Interior Features Finish - Sheetrock
Heating Forced Air, Oil
Cooling Window Unit(s)
Flooring Wood, Tile, Vinyl
Fireplaces Number 1
Fireplaces Type Living Room
Appliance Electric Water Heater, Range, Dishwasher, Microwave, Refrigerator
Laundry Electric Dryer Hookup, Washer Hookup
Exterior
Exterior Feature Deck, Deck - Vinyl, Deck - Composite, Rain Gutters, Other
Garage Spaces 1.0
Community Features Public Transportation, Shopping, Park, Walk/Jog Trails, Golf, Medical Facility, Laundromat, Conservation Area, Highway Access, Public School, Other
Utilities Available for Electric Range, for Electric Dryer, Washer Hookup
Roof Type Shingle
Total Parking Spaces 4
Garage Yes
Building
Lot Description Corner Lot, Other
Foundation Concrete Perimeter
Sewer Private Sewer
Water Public
Architectural Style Raised Ranch, Split Entry
Others
Senior Community false
Acceptable Financing Contract
Listing Terms Contract
Read Less
Want to know what your home might be worth? Contact us for a FREE valuation!

Our team is ready to help you sell your home for the highest possible price ASAP
Bought with Nancy Kielinen • Lamacchia Realty, Inc.





