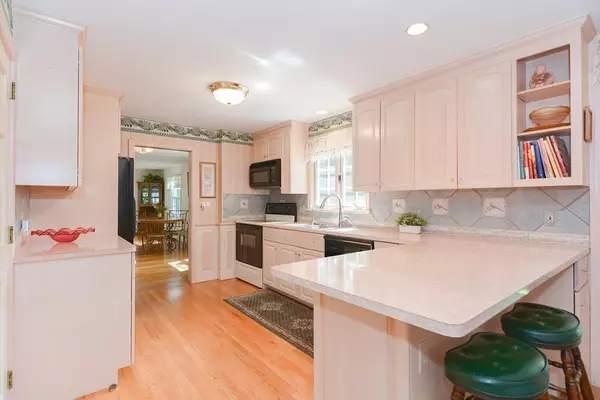$655,000
$600,000
9.2%For more information regarding the value of a property, please contact us for a free consultation.
140 South Broadway North Attleboro, MA 02760
3 Beds
2 Baths
2,159 SqFt
Key Details
Sold Price $655,000
Property Type Single Family Home
Sub Type Single Family Residence
Listing Status Sold
Purchase Type For Sale
Square Footage 2,159 sqft
Price per Sqft $303
MLS Listing ID 73271788
Sold Date 10/04/24
Style Cape
Bedrooms 3
Full Baths 2
HOA Y/N false
Year Built 1965
Annual Tax Amount $6,332
Tax Year 2024
Lot Size 0.300 Acres
Acres 0.3
Property Description
**Any and All Offers due by 8/4 10AM**WELCOME HOME! Nestled in a desirable North Attleboro neighborhood, this well-maintained, sun-filled Cape offers an eat-in kitchen, spacious front to back living room with fireplace and built-in shelves, dining room, a slate-floored front hall, family room, 3 good-sized bedrooms, 2 full bathrooms, sunroom, hardwood flooring, plus room to expand in the semi-finished lower level, ample storage, a two-car garage, beautiful gardens, roof (2021), central air, kitchen water filter, irrigation, and more! Enjoy the convenience of nearby major routes, highways, shopping, restaurants, and schools. First Showings 8/1 5:00-6:30
Location
State MA
County Bristol
Zoning R
Direction Refer to GPS
Rooms
Family Room Bathroom - Full, Closet/Cabinets - Custom Built, Flooring - Hardwood
Basement Full, Partially Finished, Interior Entry, Concrete
Primary Bedroom Level Second
Dining Room Flooring - Hardwood
Kitchen Flooring - Hardwood, Dining Area, Pantry, Exterior Access, Open Floorplan, Recessed Lighting, Slider, Storage, Pocket Door
Interior
Interior Features Slider, Bonus Room, Sun Room
Heating Baseboard, Oil
Cooling Central Air
Flooring Wood, Tile, Concrete, Flooring - Wall to Wall Carpet
Fireplaces Number 1
Fireplaces Type Living Room
Appliance Range, Dishwasher, Disposal, Microwave, Refrigerator, Washer, Dryer
Laundry Electric Dryer Hookup, Washer Hookup, Sink, In Basement
Exterior
Exterior Feature Professional Landscaping, Sprinkler System
Garage Spaces 2.0
Community Features Public Transportation, Shopping, Park, Stable(s), Medical Facility, Highway Access, House of Worship, Private School, Public School, T-Station
Utilities Available for Electric Oven, for Electric Dryer, Washer Hookup, Generator Connection
Waterfront false
Roof Type Shingle
Total Parking Spaces 6
Garage Yes
Building
Lot Description Corner Lot
Foundation Concrete Perimeter
Sewer Public Sewer
Water Public
Schools
Elementary Schools Amvet/Roosevelt
Middle Schools Na Middle
High Schools Nahs
Others
Senior Community false
Read Less
Want to know what your home might be worth? Contact us for a FREE valuation!

Our team is ready to help you sell your home for the highest possible price ASAP
Bought with Dolores Rabuffo • William Raveis R.E. Home Services






