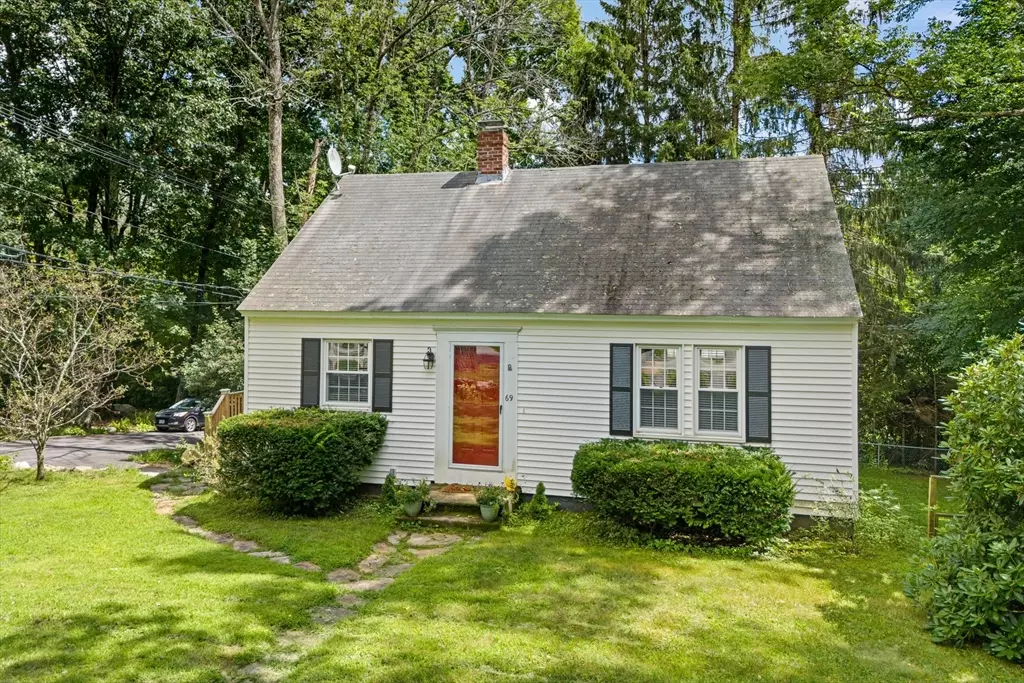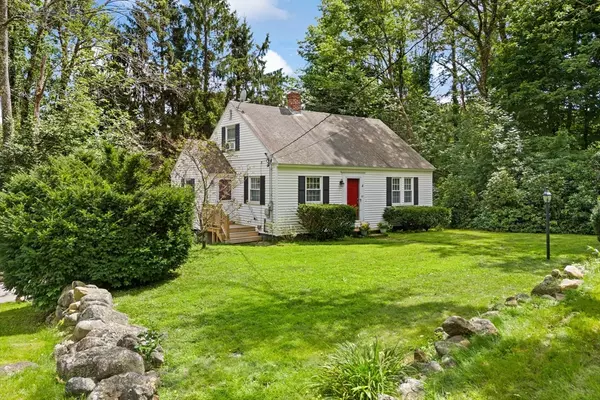$357,000
$349,900
2.0%For more information regarding the value of a property, please contact us for a free consultation.
69 Center St Ashburnham, MA 01430
3 Beds
1 Bath
1,300 SqFt
Key Details
Sold Price $357,000
Property Type Single Family Home
Sub Type Single Family Residence
Listing Status Sold
Purchase Type For Sale
Square Footage 1,300 sqft
Price per Sqft $274
MLS Listing ID 73280033
Sold Date 10/04/24
Style Cape
Bedrooms 3
Full Baths 1
HOA Y/N false
Year Built 1935
Annual Tax Amount $3,955
Tax Year 2024
Lot Size 0.620 Acres
Acres 0.62
Property Description
This amazing Cape's first floor features a dining and living room The living room seamlessly flows into the kitchen which is a Chefs delight & offers ample countertop and cabinet space, complete w/ a center island ideal for meal prep. Down the hall, you’ll discovered a generously-sized bedroom which could also be used as an office space. The renovated bathroom offers a spa like experience with its modern fixtures and stunning flooring. Upstairs you’ll discover an additional two spacious sized bedrooms. The basement has a workshop and utility room and separate washer and dryer area that lead to the under car garage. The exterior of the home offers a large fenced in yard with loads possibilities to create your own private outdoor oasis. Located on a corner lot convenient to Routes 101, 140 and 2 make this a commuters dream. This is also a great home for empty nesters and first time home buyers. Don’t miss the Open house this Friday 8/23/24 from 4-6pm & Saturday 8/24/24 4-6pm
Location
State MA
County Worcester
Zoning RS
Direction Rt 101 , Corner of Turnpike and Center. USE GPS
Rooms
Basement Partially Finished, Walk-Out Access, Interior Entry, Garage Access
Primary Bedroom Level Second
Interior
Heating Steam, Oil
Cooling Window Unit(s)
Fireplaces Number 1
Appliance Water Heater, Range, Disposal, Microwave, Refrigerator, Washer, Dryer
Laundry In Basement
Exterior
Exterior Feature Deck, Fenced Yard, Garden
Garage Spaces 1.0
Fence Fenced
Community Features Shopping, Tennis Court(s), Park, Golf, Conservation Area, Highway Access, House of Worship, Private School, Public School
Roof Type Shingle
Total Parking Spaces 2
Garage Yes
Building
Lot Description Corner Lot
Foundation Concrete Perimeter
Sewer Public Sewer
Water Public
Schools
Elementary Schools Briggs
Middle Schools Overlook
High Schools Oakmont
Others
Senior Community false
Read Less
Want to know what your home might be worth? Contact us for a FREE valuation!

Our team is ready to help you sell your home for the highest possible price ASAP
Bought with Susan Clark • RE/MAX Vision






