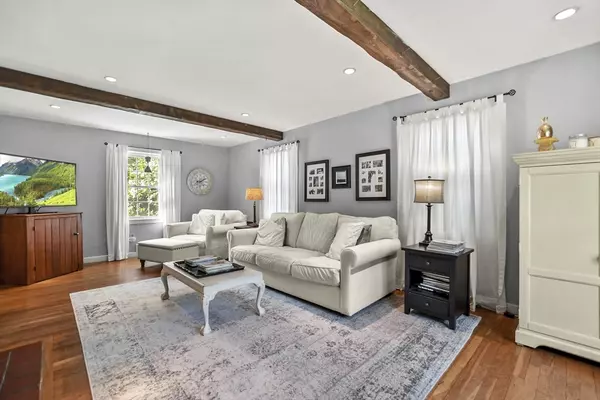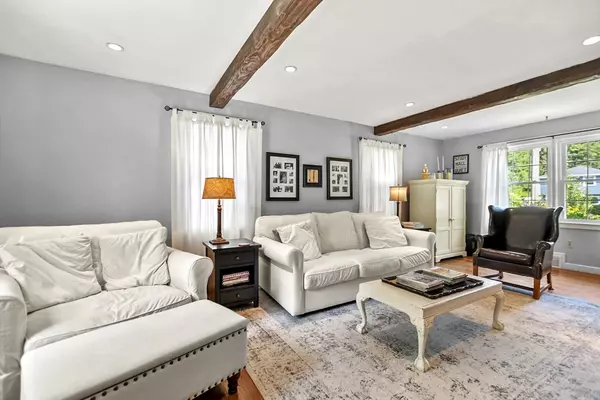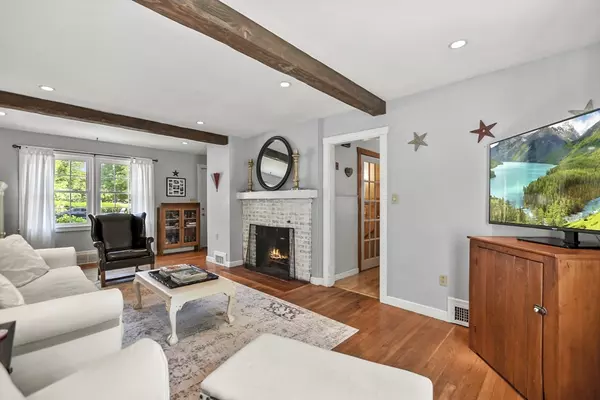$680,000
$639,900
6.3%For more information regarding the value of a property, please contact us for a free consultation.
100 Westford Street Chelmsford, MA 01824
3 Beds
1.5 Baths
2,058 SqFt
Key Details
Sold Price $680,000
Property Type Single Family Home
Sub Type Single Family Residence
Listing Status Sold
Purchase Type For Sale
Square Footage 2,058 sqft
Price per Sqft $330
MLS Listing ID 73278090
Sold Date 10/07/24
Style Colonial
Bedrooms 3
Full Baths 1
Half Baths 1
HOA Y/N false
Year Built 1955
Annual Tax Amount $7,524
Tax Year 2024
Lot Size 10,454 Sqft
Acres 0.24
Property Description
Discover this delightful 3-bedroom Cape in the sought-after town of Chelmsford, perfectly situated for easy commuting with quick access to I-495. Be greeted by a welcoming entry hall that seamlessly flows to a back deck via sliding doors, making indoor-outdoor living a breeze. The kitchen, a true heart of the home, features a breakfast bar, perfect for casual dining & entertaining. Enjoy meals in the sunlit DR, graced by a sophisticated chandelier, & unwind in the expansive LR w/ its beamed ceilings & cozy brick fireplace. Upstairs, find 3 generously sized bedrooms w/ ample closet space, providing comfort & privacy for all. Partially finished basement offers a spacious family room w/ direct access to the backyard, creating additional living space for leisure or play. Enjoy nature views of your private wooded oasis from the back deck. Backyard also includes a handy storage shed for all your outdoor needs. Modern comforts abound w/ central air & an air humidifier. See it today!
Location
State MA
County Middlesex
Zoning RB
Direction Route 4 to Academy St to Westford Street
Rooms
Family Room Beamed Ceilings, Closet, Flooring - Vinyl, Cable Hookup
Basement Partially Finished
Primary Bedroom Level Second
Dining Room Flooring - Hardwood
Kitchen Flooring - Vinyl, Kitchen Island, Recessed Lighting, Stainless Steel Appliances, Wainscoting, Gas Stove
Interior
Interior Features Slider, Mud Room
Heating Forced Air, Electric Baseboard, Natural Gas, Electric
Cooling Central Air
Flooring Tile, Vinyl, Concrete, Hardwood, Flooring - Vinyl
Fireplaces Number 1
Fireplaces Type Living Room
Appliance Gas Water Heater, Water Heater, Range, Dishwasher, Disposal, Microwave, Refrigerator, Washer, Dryer
Laundry Gas Dryer Hookup, Washer Hookup, In Basement
Exterior
Exterior Feature Porch, Deck, Deck - Wood, Patio, Rain Gutters, Hot Tub/Spa, Storage, Screens, Stone Wall
Garage Spaces 1.0
Community Features Public Transportation, Park, Golf, Conservation Area, Highway Access, House of Worship, Public School
Utilities Available for Gas Range, for Gas Dryer, Washer Hookup
Waterfront false
Roof Type Shingle
Total Parking Spaces 4
Garage Yes
Building
Lot Description Wooded
Foundation Concrete Perimeter
Sewer Public Sewer
Water Public
Others
Senior Community false
Read Less
Want to know what your home might be worth? Contact us for a FREE valuation!

Our team is ready to help you sell your home for the highest possible price ASAP
Bought with Trevor T. Gearin • Lamacchia Realty, Inc.






