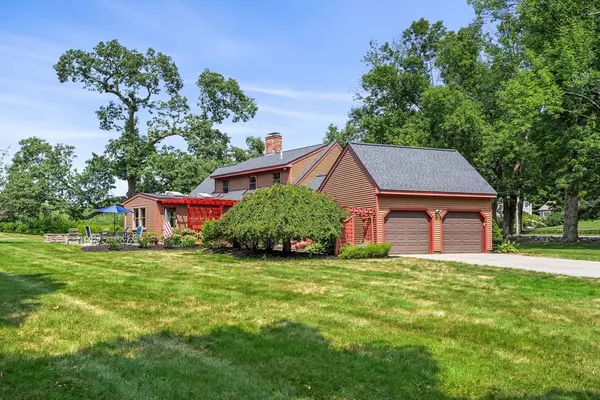$975,000
$974,900
For more information regarding the value of a property, please contact us for a free consultation.
135 Stevens Street North Andover, MA 01845
4 Beds
2.5 Baths
3,017 SqFt
Key Details
Sold Price $975,000
Property Type Single Family Home
Sub Type Single Family Residence
Listing Status Sold
Purchase Type For Sale
Square Footage 3,017 sqft
Price per Sqft $323
MLS Listing ID 73277256
Sold Date 10/02/24
Style Cape
Bedrooms 4
Full Baths 2
Half Baths 1
HOA Y/N false
Year Built 1983
Annual Tax Amount $9,598
Tax Year 2024
Lot Size 1.620 Acres
Acres 1.62
Property Description
Welcome to this charming 4-bedroom, 2.5-bathroom home in the heart of North Andover. The modern kitchen features a double-sided fireplace, stainless steel appliances, and ample counter space, perfect for culinary endeavors while flowing seamlessly into the family area, providing the ideal space for entertaining. The main level includes a primary bedroom with an en-suite bathroom and a laundry room. On the second floor, you'll find three bedrooms, a full bath, and a spacious walk-in attic. The lower level provides potential space for an exercise room, playroom, or office while still offering abundant storage. The expansive 1.6-acre lot borders conservation land and features a fire pit, patio, deck, and a stunning mature tree. Centrally located with easy access to local amenities and hiking trails, this property combines convenience with serene surroundings. A visit will reveal all the possibilities this home has to offer. Don’t miss out on calling this one-of-a-kind home your own!
Location
State MA
County Essex
Zoning R2
Direction Route 125 to Osgood Street to Stevens Street
Rooms
Family Room Skylight, Vaulted Ceiling(s), Closet, Flooring - Hardwood, Window(s) - Picture, French Doors
Basement Full, Interior Entry, Bulkhead
Primary Bedroom Level First
Dining Room Flooring - Hardwood, Lighting - Pendant
Kitchen Flooring - Hardwood, Dining Area, Pantry, Countertops - Stone/Granite/Solid, Kitchen Island
Interior
Interior Features Bonus Room, Central Vacuum, Internet Available - Broadband, High Speed Internet
Heating Oil
Cooling Ductless
Flooring Tile, Carpet, Hardwood, Laminate
Fireplaces Number 1
Fireplaces Type Kitchen, Living Room
Appliance Water Heater, Range, Dishwasher, Microwave, Refrigerator, Washer, Dryer, Vacuum System
Laundry Electric Dryer Hookup, Washer Hookup, First Floor
Exterior
Exterior Feature Deck, Deck - Wood, Patio, Rain Gutters, Storage, Screens, Stone Wall
Garage Spaces 2.0
Community Features Public Transportation, Shopping, Tennis Court(s), Park, Walk/Jog Trails, Laundromat, Bike Path, Conservation Area, Highway Access, House of Worship, Private School, Public School
Utilities Available for Electric Range, for Electric Oven, for Electric Dryer, Washer Hookup, Generator Connection
Waterfront Description Beach Front,Lake/Pond,3/10 to 1/2 Mile To Beach,Beach Ownership(Public)
Roof Type Shingle
Total Parking Spaces 6
Garage Yes
Building
Foundation Concrete Perimeter
Sewer Public Sewer
Water Public
Schools
Elementary Schools Kittredge
Middle Schools Nams
High Schools Nahs
Others
Senior Community false
Read Less
Want to know what your home might be worth? Contact us for a FREE valuation!

Our team is ready to help you sell your home for the highest possible price ASAP
Bought with Fritz Pluviose • JF Realty, LLC






