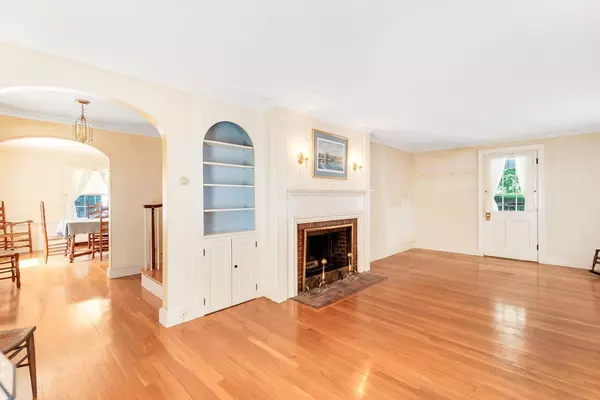$1,100,000
$879,900
25.0%For more information regarding the value of a property, please contact us for a free consultation.
29 Ardsmoor Road Melrose, MA 02176
3 Beds
2.5 Baths
2,380 SqFt
Key Details
Sold Price $1,100,000
Property Type Single Family Home
Sub Type Single Family Residence
Listing Status Sold
Purchase Type For Sale
Square Footage 2,380 sqft
Price per Sqft $462
Subdivision Upper East Side
MLS Listing ID 73280798
Sold Date 10/01/24
Style Colonial
Bedrooms 3
Full Baths 2
Half Baths 1
HOA Y/N false
Year Built 1937
Annual Tax Amount $9,834
Tax Year 2024
Lot Size 10,018 Sqft
Acres 0.23
Property Description
Very hard to find classic center entrance colonial set on beautiful level lot of land located in the desired upper east side of Melrose. Front to back livingroom with fireplace that walks out to a 16 x 10 porch area. Formal diningroom has built in china cabinet, chair rails and crown moldings. Kitchen has pantry closet, eating area and two built in corner cabinets. Primary bedroom has a 3/4 bath and a large walk in closet. Hardwood flooring through out. Second stairwell off kitchen leads to a room w/ 3 closets over the garage that could be a 4th bedroom, playroom or a large office. Front to back space in LL with 2nd fireplace could be a family room. Replacement windows on first floor. Weil McLain gold boiler newer tank. Older HW tank and 200 Amp circuit breakers. This home is need of some updates but it is truly a diamond in the rough. Don't miss your opportunity to own a great home in a great neighborhood. Offers if any due by 5:00 in one email due on or before August 27, 2024
Location
State MA
County Middlesex
Zoning SRB
Direction Porter Street or Upham Street to Ardsmoor Road
Rooms
Basement Full, Bulkhead, Sump Pump, Concrete
Primary Bedroom Level Second
Dining Room Closet/Cabinets - Custom Built, Flooring - Hardwood, Chair Rail, Crown Molding
Kitchen Breakfast Bar / Nook, Chair Rail
Interior
Interior Features Walk-up Attic
Heating Baseboard, Oil
Cooling None
Flooring Tile, Hardwood
Fireplaces Number 2
Fireplaces Type Living Room
Appliance Gas Water Heater, Water Heater, Range
Laundry In Basement, Electric Dryer Hookup, Washer Hookup
Exterior
Exterior Feature Porch, Rain Gutters, Screens
Garage Spaces 2.0
Community Features Public Transportation, Shopping, Park, Walk/Jog Trails, Golf, Medical Facility, Conservation Area, Highway Access, House of Worship, Public School, Sidewalks
Utilities Available for Gas Range, for Electric Dryer, Washer Hookup
Waterfront false
Roof Type Shingle
Total Parking Spaces 4
Garage Yes
Building
Lot Description Level
Foundation Concrete Perimeter
Sewer Public Sewer
Water Public
Schools
Elementary Schools Winhrop Elem.
Middle Schools Mvmms
High Schools Melrose High
Others
Senior Community false
Read Less
Want to know what your home might be worth? Contact us for a FREE valuation!

Our team is ready to help you sell your home for the highest possible price ASAP
Bought with Marianne Gianelli • The Charles Realty






