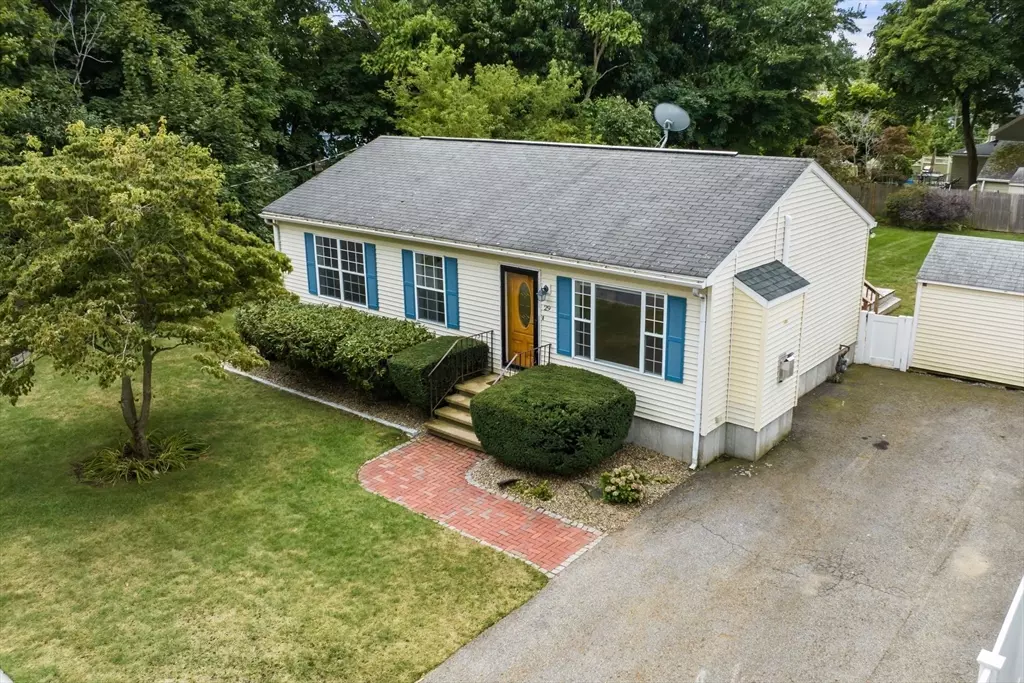$929,900
$929,900
For more information regarding the value of a property, please contact us for a free consultation.
29 Shepard Ct Winchester, MA 01890
3 Beds
2 Baths
1,524 SqFt
Key Details
Sold Price $929,900
Property Type Single Family Home
Sub Type Single Family Residence
Listing Status Sold
Purchase Type For Sale
Square Footage 1,524 sqft
Price per Sqft $610
MLS Listing ID 73280339
Sold Date 10/08/24
Style Ranch
Bedrooms 3
Full Baths 2
HOA Y/N false
Year Built 1992
Annual Tax Amount $8,977
Tax Year 2024
Lot Size 8,276 Sqft
Acres 0.19
Property Description
Introducing this charming, freshly painted, move-in ready Ranch in desirable Winchester! Situated on a quiet cul-de-sac, this property offers 6+ rooms, 3-4 BRs, 2 full baths, and a finished LL space. The main level boasts HW floors, an open layout, and a living room with a cozy gas fireplace and ample natural light. A modern kitchen featuring granite countertops, tiled backsplash, center island, and SS appliances. The LL offers great flexibility with 2 fully finished rooms, one currently used as a bedroom, along w/a full bathroom. Additionally, it includes an oversized storage room and a washer/dryer. Relax on the outdoor deck, enjoy the privacy of the fenced in yard, and park with ease for 2-3 vehicles. Other notable features include a 200 AMP electrical panel, 2 Mini Splits, Irrigation System, Central Vac, 2 Storage Sheds and 2 W/D areas. Conveniently located near park, Horn Pond, the train to Boston, the bus line, and all of Winchester's fantastic restaurants and shops!
Location
State MA
County Middlesex
Zoning RG
Direction Hill St to Shepard Court
Rooms
Family Room Flooring - Vinyl, Recessed Lighting, Closet - Double
Basement Full, Finished, Bulkhead
Primary Bedroom Level Main, First
Kitchen Flooring - Hardwood, Countertops - Stone/Granite/Solid, Kitchen Island, Deck - Exterior, Exterior Access, Open Floorplan, Recessed Lighting, Stainless Steel Appliances, Gas Stove, Lighting - Pendant
Interior
Interior Features Central Vacuum, Internet Available - Unknown
Heating Forced Air, Natural Gas
Cooling Ductless
Flooring Tile, Vinyl, Hardwood
Fireplaces Number 1
Fireplaces Type Living Room
Appliance Gas Water Heater, Water Heater, Dishwasher, Disposal, Microwave, Refrigerator, Washer, Dryer
Laundry Electric Dryer Hookup, Washer Hookup
Exterior
Exterior Feature Deck - Wood, Rain Gutters, Storage, Sprinkler System, Screens, Fenced Yard
Fence Fenced/Enclosed, Fenced
Community Features Public Transportation, Shopping, Tennis Court(s), Park, Walk/Jog Trails, Golf, Medical Facility, Bike Path, Conservation Area, Highway Access, House of Worship, Private School, Public School, T-Station, University
Utilities Available for Gas Oven, for Electric Dryer, Washer Hookup
Roof Type Shingle
Total Parking Spaces 2
Garage No
Building
Lot Description Cul-De-Sac, Level
Foundation Concrete Perimeter
Sewer Public Sewer
Water Public
Architectural Style Ranch
Schools
Elementary Schools Lynch
Middle Schools Mccall
High Schools Whs
Others
Senior Community false
Acceptable Financing Contract
Listing Terms Contract
Read Less
Want to know what your home might be worth? Contact us for a FREE valuation!

Our team is ready to help you sell your home for the highest possible price ASAP
Bought with Pirani & Wile Group • Leading Edge Real Estate





