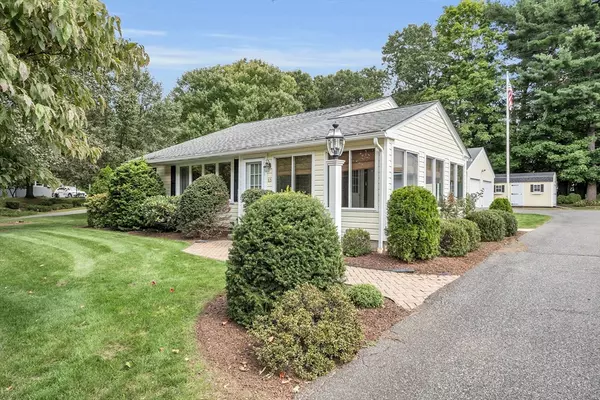$550,000
$519,000
6.0%For more information regarding the value of a property, please contact us for a free consultation.
65 Maple St West Boylston, MA 01583
3 Beds
2 Baths
1,818 SqFt
Key Details
Sold Price $550,000
Property Type Single Family Home
Sub Type Single Family Residence
Listing Status Sold
Purchase Type For Sale
Square Footage 1,818 sqft
Price per Sqft $302
MLS Listing ID 73286465
Sold Date 10/07/24
Style Ranch
Bedrooms 3
Full Baths 2
HOA Y/N false
Year Built 1950
Annual Tax Amount $6,944
Tax Year 2024
Lot Size 0.330 Acres
Acres 0.33
Property Description
This sprawling West Boylston ranch is ready for new owners after having been lovingly & meticulously maintained. Renovated in 2005 with a new addition offering over 1800 square feet of living area on one level, 3 bedrooms & 2 full bathrooms. Kitchen offers ample cabinet & counter space with a large dining area. Spend your mornings, afternoons and evenings in the sun drenched, window lined, heated sun room. Spacious primary suite with large walk in closet & full bath. The laundry room with sink & storage is conveniently located off of the primary bedroom and guest bedroom hall. Huge basement offers great finish potential. 2 car detached garage is oversized with plenty of space for cars and storage. Welcome home to 65 Maple St! **Offer deadline Tuesday 5:00 PM**
Location
State MA
County Worcester
Zoning RA
Direction Use GPS
Rooms
Basement Unfinished
Primary Bedroom Level First
Dining Room Flooring - Hardwood
Kitchen Flooring - Stone/Ceramic Tile
Interior
Interior Features Sun Room
Heating Baseboard, Oil
Cooling None
Flooring Tile, Carpet, Hardwood, Flooring - Stone/Ceramic Tile
Appliance Range, Microwave, Refrigerator, Washer, Dryer
Laundry Flooring - Stone/Ceramic Tile, First Floor
Exterior
Exterior Feature Patio
Garage Spaces 2.0
Roof Type Shingle
Total Parking Spaces 6
Garage Yes
Building
Lot Description Cleared, Level
Foundation Concrete Perimeter
Sewer Public Sewer
Water Public
Architectural Style Ranch
Schools
Elementary Schools Major Edwards
Middle Schools Wbmhs
High Schools Wbmhs
Others
Senior Community false
Read Less
Want to know what your home might be worth? Contact us for a FREE valuation!

Our team is ready to help you sell your home for the highest possible price ASAP
Bought with Abate & Ford Real Estate Team • Coldwell Banker Realty - Haverhill





