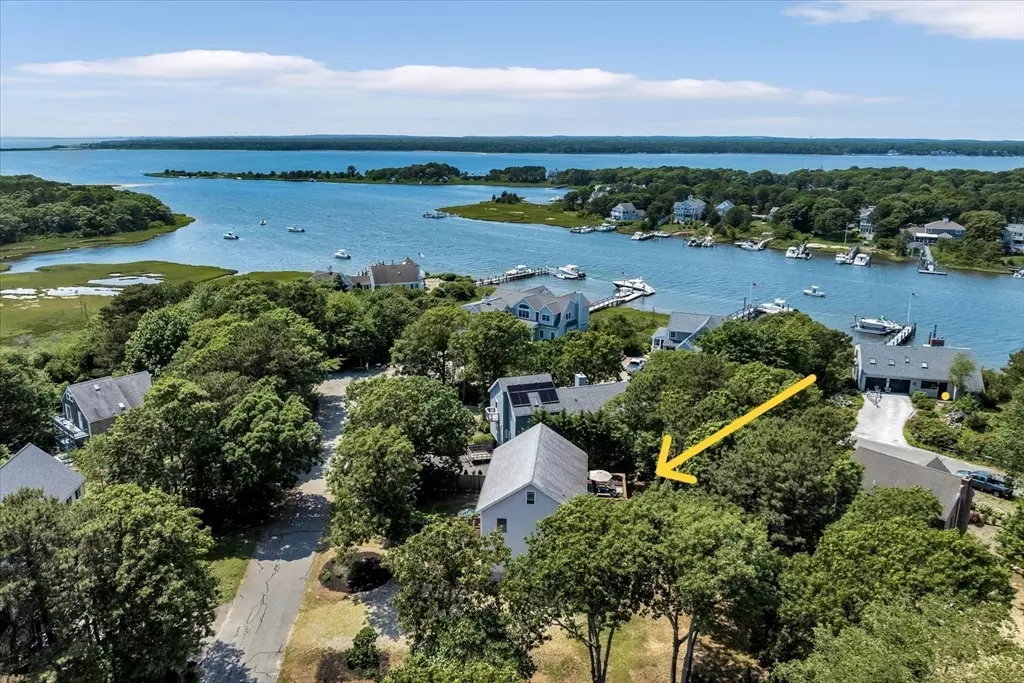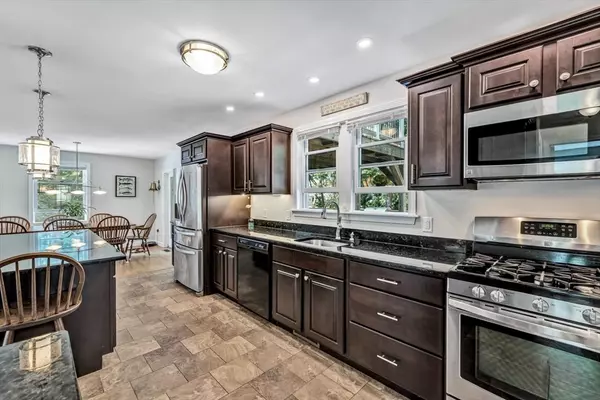$950,000
$969,000
2.0%For more information regarding the value of a property, please contact us for a free consultation.
21 Debbie Ln Mashpee, MA 02649
3 Beds
2 Baths
2,240 SqFt
Key Details
Sold Price $950,000
Property Type Single Family Home
Sub Type Single Family Residence
Listing Status Sold
Purchase Type For Sale
Square Footage 2,240 sqft
Price per Sqft $424
MLS Listing ID 73257557
Sold Date 10/09/24
Style Colonial
Bedrooms 3
Full Baths 2
HOA Y/N false
Year Built 2012
Annual Tax Amount $5,563
Tax Year 2024
Lot Size 0.320 Acres
Acres 0.32
Property Description
Rarely is a home available in this quiet neighborhood of South Cape Beach Estates! Deep water access to open water with no bridges. Dinghy dock and kayak storage at water's edge. A true boater's paradise. This home leaves no detail left undone, newly finished construction with winter views. First-floor and second-floor feature hardwood floors. Updated kitchen has granite countertops, cherry cabinets, and stainless-steel appliances with large island perfect for entertaining. Living room and adjacent dining room lead out to deck which will be a one of your favorite spots for relaxing. You will also find one bedroom and a full bath on the first floor. Second-floor features two large bedrooms, another full bath and 30' family room leading to 2nd deck. Third floor ready for your completion. Approved for farmer's porch and 1680 sq ft addition. Wired for whole-house generator. Enjoy easy living with neighborhood beach, pick-up/drop off association dock. Appreciate the proximity to bea
Location
State MA
County Barnstable
Zoning R3
Direction Mashpee rotary to Great Neck South to Great Oak to Whippoorwill to Debbie #21
Rooms
Family Room Flooring - Wood, Slider
Primary Bedroom Level Second
Dining Room Flooring - Wood, Open Floorplan, Slider
Kitchen Flooring - Stone/Ceramic Tile
Interior
Interior Features Slider, Great Room
Heating Forced Air, Natural Gas
Cooling Central Air
Flooring Wood, Tile, Flooring - Wood
Appliance Gas Water Heater, Tankless Water Heater
Laundry First Floor
Exterior
Exterior Feature Deck
Community Features Conservation Area
Waterfront Description Beach Front,Bay,Ocean,Sound,0 to 1/10 Mile To Beach,Beach Ownership(Public,Association)
Roof Type Shingle
Total Parking Spaces 6
Garage No
Building
Lot Description Cleared
Foundation Concrete Perimeter
Sewer Private Sewer
Water Public
Architectural Style Colonial
Others
Senior Community false
Read Less
Want to know what your home might be worth? Contact us for a FREE valuation!

Our team is ready to help you sell your home for the highest possible price ASAP
Bought with Amanda Hodges • Lucido Real Estate, LLC





