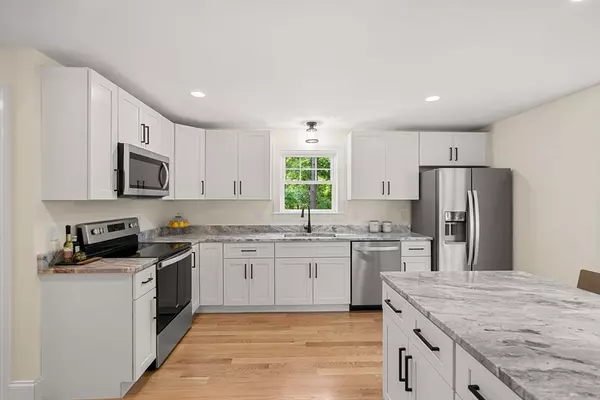$750,000
$749,900
For more information regarding the value of a property, please contact us for a free consultation.
44 California Rd Tewksbury, MA 01876
3 Beds
2.5 Baths
1,770 SqFt
Key Details
Sold Price $750,000
Property Type Single Family Home
Sub Type Single Family Residence
Listing Status Sold
Purchase Type For Sale
Square Footage 1,770 sqft
Price per Sqft $423
MLS Listing ID 73277783
Sold Date 10/07/24
Style Colonial
Bedrooms 3
Full Baths 2
Half Baths 1
HOA Y/N false
Year Built 2024
Annual Tax Amount $3,606
Tax Year 2024
Lot Size 0.830 Acres
Acres 0.83
Property Description
NEW CONSTRUCTION 3-bedroom, 2.5-bath colonial situated at the end of a tranquil side street next to conservation land! This home offers a serene setting perfect for peaceful living. The kitchen features a peninsula for two, a pantry, Fantasy brown granite countertops, white shaker cabinets, stainless steel appliances, and modern matte black fixtures. A spacious formal dining room is ideal for gatherings, while the living room, also great for entertaining, opens to a maintenance-free back deck through a slider. The first floor also includes a convenient powder room. Upstairs, discover 3 generous bedrooms, including a primary suite with a walk-in closet and an ensuite bathroom with a quartz-topped vanity and a tiled walk-in shower with a niche. The second floor also features a large laundry room with a sink and linen closet, plus a guest bathroom.
Location
State MA
County Middlesex
Zoning RG
Direction South St to Brown or Whipple to Brown
Rooms
Primary Bedroom Level Second
Dining Room Flooring - Hardwood
Kitchen Flooring - Hardwood, Pantry, Countertops - Stone/Granite/Solid, Recessed Lighting, Stainless Steel Appliances, Peninsula
Interior
Heating Forced Air, Propane
Cooling Central Air
Appliance Water Heater, Tankless Water Heater, Range, Dishwasher, Microwave, Refrigerator
Laundry Closet - Linen, Flooring - Stone/Ceramic Tile, Countertops - Stone/Granite/Solid, Second Floor, Electric Dryer Hookup, Washer Hookup
Exterior
Exterior Feature Deck - Vinyl
Utilities Available for Electric Range, for Electric Dryer, Washer Hookup
Roof Type Shingle
Total Parking Spaces 2
Garage No
Building
Lot Description Flood Plain, Level
Foundation Other
Sewer Public Sewer
Water Public
Others
Senior Community false
Read Less
Want to know what your home might be worth? Contact us for a FREE valuation!

Our team is ready to help you sell your home for the highest possible price ASAP
Bought with Christina Marmonti • Keller Williams Gateway Realty






