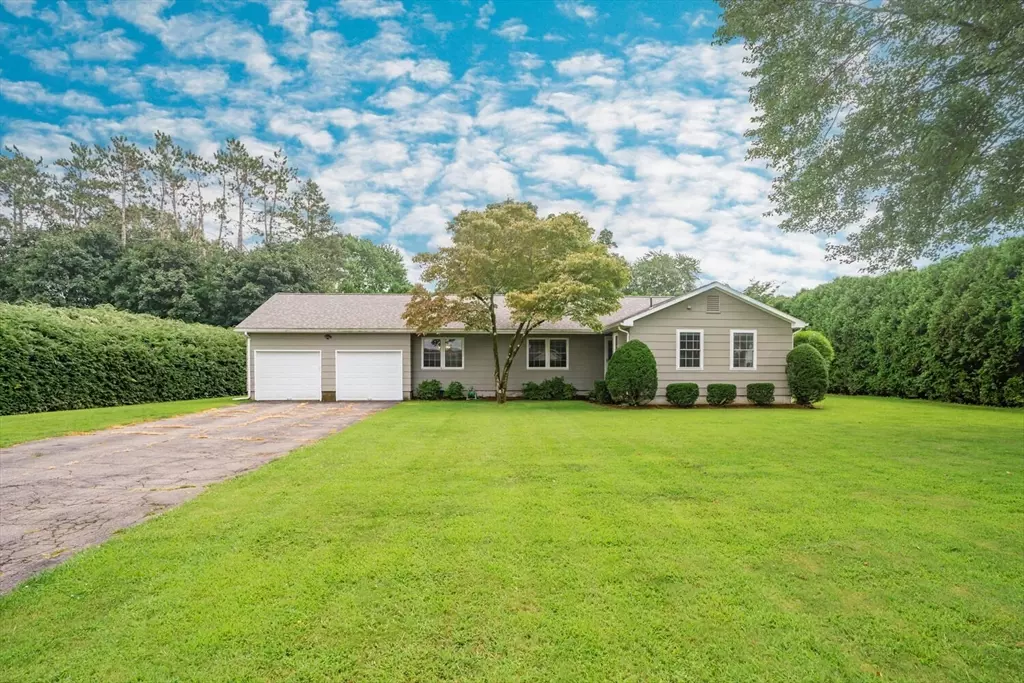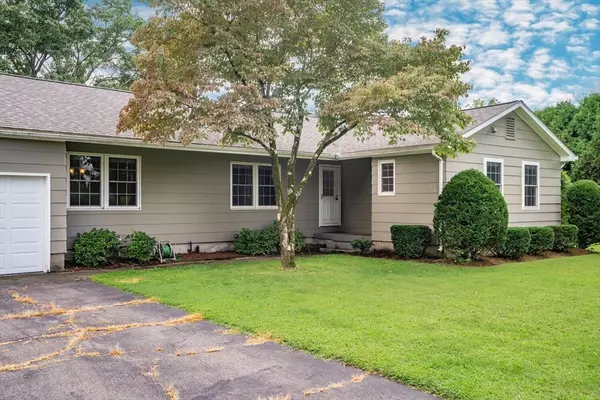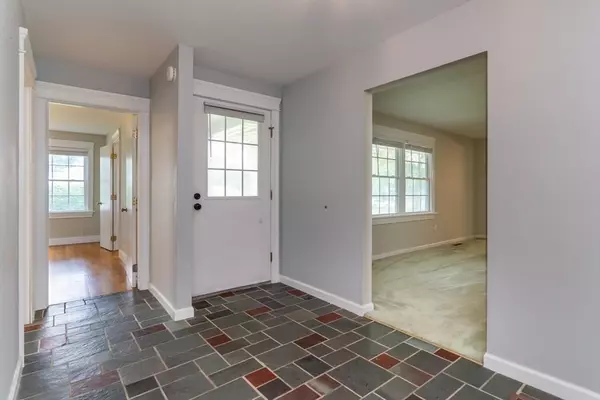$530,000
$499,900
6.0%For more information regarding the value of a property, please contact us for a free consultation.
3 Sunrise Drive Hadley, MA 01035
3 Beds
1.5 Baths
1,572 SqFt
Key Details
Sold Price $530,000
Property Type Single Family Home
Sub Type Single Family Residence
Listing Status Sold
Purchase Type For Sale
Square Footage 1,572 sqft
Price per Sqft $337
MLS Listing ID 73279527
Sold Date 10/10/24
Style Ranch
Bedrooms 3
Full Baths 1
Half Baths 1
HOA Y/N false
Year Built 1973
Annual Tax Amount $4,328
Tax Year 2024
Lot Size 0.430 Acres
Acres 0.43
Property Description
You'll find lots to love at this oversized L-shaped Hadley ranch tucked on a quiet cul-de-sac! Enter the gracious foyer as you step in off of the covered front porch and you'll discover a fireplaced living room, a formal dining room w/ hardwood floors, an eat-in kitchen w/ SS appliances PLUS a bonus family room w/ a slider out to the totally private & flat backyard. All 3 bedrooms have HW floors, and the primary has an updated en-suite 1/2 bath. The full bath features quartz countertops, tile floors & an updated tub/shower. A sizable basement provides lots of space for storage or future finishing w/ a 2nd fireplace and is home to the laundry area and a dual fuel furnace for efficient heating & central AC. The 2 car garage is linked to the house by a covered patio, perfect for enjoying the backyard on summer nights. Newer roof, windows, & electric panel. Awesome location for commuting in any direction with low Hadley taxes! Stop by the OPEN HOUSE Thursday 4:30-6 when showings begin.
Location
State MA
County Hampshire
Zoning AR
Direction Rocky Hill Road to Sunrise Drive. House is 1st house on the right. GPS friendly!
Rooms
Family Room Flooring - Wall to Wall Carpet, Exterior Access, Slider, Lighting - Overhead
Basement Full, Interior Entry, Bulkhead, Concrete, Unfinished
Primary Bedroom Level First
Dining Room Flooring - Hardwood, Lighting - Pendant
Kitchen Flooring - Vinyl, Dining Area, Exterior Access, Stainless Steel Appliances, Lighting - Overhead
Interior
Interior Features Closet, Lighting - Overhead, Entrance Foyer
Heating Central, Forced Air, Oil, Electric
Cooling Central Air
Flooring Vinyl, Carpet, Hardwood, Flooring - Stone/Ceramic Tile
Fireplaces Number 2
Fireplaces Type Living Room
Appliance Electric Water Heater, Range, Dishwasher, Refrigerator, Washer, Dryer, Range Hood, Plumbed For Ice Maker
Laundry Electric Dryer Hookup, Washer Hookup
Exterior
Exterior Feature Porch, Covered Patio/Deck, Rain Gutters, Storage, Screens
Garage Spaces 2.0
Community Features Shopping, Park, Walk/Jog Trails, Stable(s), Golf, Bike Path, Conservation Area, Public School
Utilities Available for Electric Range, for Electric Dryer, Washer Hookup, Icemaker Connection
Roof Type Shingle
Total Parking Spaces 6
Garage Yes
Building
Lot Description Cul-De-Sac, Cleared, Level
Foundation Concrete Perimeter
Sewer Private Sewer
Water Public
Schools
Elementary Schools Hadley Elem
Middle Schools Hopkins Academy
High Schools Hopkins Academy
Others
Senior Community false
Read Less
Want to know what your home might be worth? Contact us for a FREE valuation!

Our team is ready to help you sell your home for the highest possible price ASAP
Bought with Holly Young • Delap Real Estate LLC






