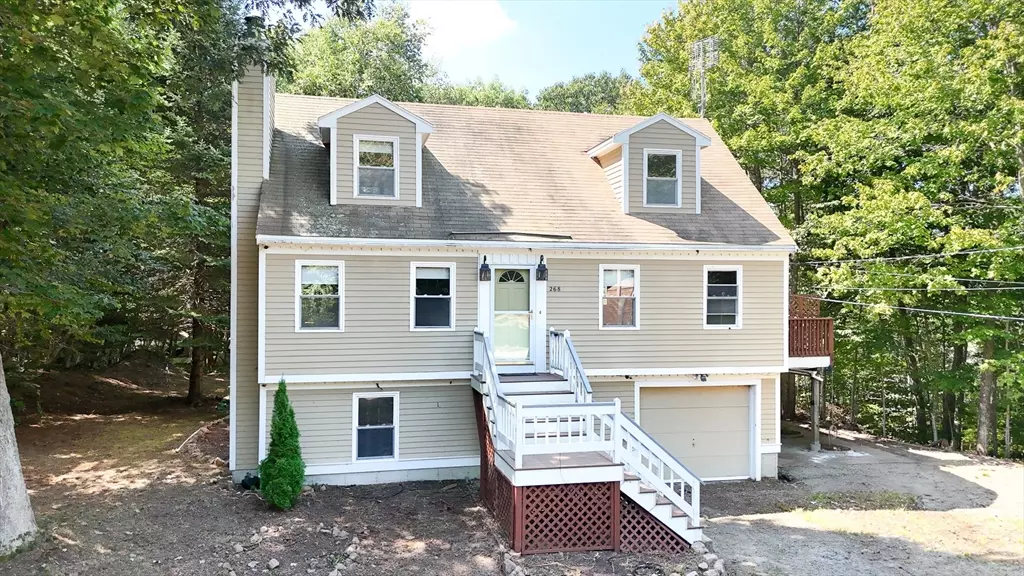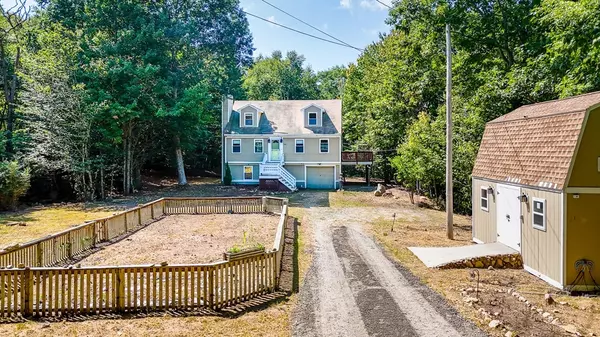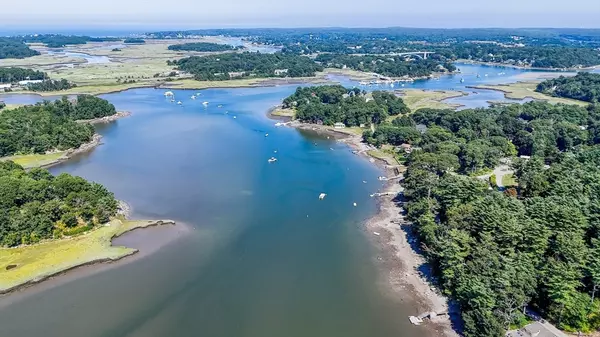$688,000
$625,000
10.1%For more information regarding the value of a property, please contact us for a free consultation.
268 Magnolia Ave Gloucester, MA 01930
3 Beds
1.5 Baths
1,512 SqFt
Key Details
Sold Price $688,000
Property Type Single Family Home
Sub Type Single Family Residence
Listing Status Sold
Purchase Type For Sale
Square Footage 1,512 sqft
Price per Sqft $455
MLS Listing ID 73283067
Sold Date 10/10/24
Style Cape
Bedrooms 3
Full Baths 1
Half Baths 1
HOA Y/N false
Year Built 1992
Annual Tax Amount $6,133
Tax Year 2024
Lot Size 1.070 Acres
Acres 1.07
Property Description
Nestled just a short distance from two private beaches at the end of the road. The Wingaersheek beach is 15 minutes from the house. You have the harbor, restaurants, shopping and access to major highways. It is time to make Gloucester your home. You will find large plank hardword floors throughout. The kitchen in this home was updated a few years ago with stainless steel appliances. There is a green house off the livingroom. You are able to grow your garden in the winter and transfer them outside in the Spring. There is a shed on this property that can be a she shed or a man cave. This home has so much to offer you will not be able to wait to put your fininshing touches on this home. Peaceful big yard and the home is set off to the back of the property with a long driveway. Seller has never lived in this home. Buyer and Buyer's agent to do due diligence. "By entering the property you are giving consent to being recorded at an open house or any showings."
Location
State MA
County Essex
Zoning R-30
Direction Essex Ave onto Magnolia Ave.
Rooms
Basement Full, Walk-Out Access, Garage Access
Primary Bedroom Level Second
Dining Room Closet, Flooring - Hardwood, Recessed Lighting, Lighting - Overhead
Kitchen Flooring - Hardwood, Pantry, Countertops - Stone/Granite/Solid, Kitchen Island, Exterior Access, Recessed Lighting, Stainless Steel Appliances, Lighting - Pendant
Interior
Interior Features Internet Available - Unknown
Heating Forced Air, Oil
Cooling Window Unit(s)
Flooring Wood, Tile
Fireplaces Number 1
Appliance Electric Water Heater, Range, Oven, Dishwasher, Refrigerator, Washer, Dryer
Laundry First Floor, Electric Dryer Hookup, Washer Hookup
Exterior
Exterior Feature Deck, Storage, Greenhouse
Garage Spaces 1.0
Community Features Public Transportation, Shopping, Park, Walk/Jog Trails, Medical Facility, Laundromat, Highway Access, House of Worship, Marina, Private School, Public School
Utilities Available for Electric Range, for Electric Dryer, Washer Hookup
Waterfront Description Beach Front,Bay,Harbor,Lake/Pond,Ocean,1/10 to 3/10 To Beach,Beach Ownership(Private,Public)
Roof Type Shingle
Total Parking Spaces 5
Garage Yes
Building
Lot Description Wooded
Foundation Concrete Perimeter
Sewer Private Sewer
Water Public
Others
Senior Community false
Acceptable Financing Seller W/Participate
Listing Terms Seller W/Participate
Read Less
Want to know what your home might be worth? Contact us for a FREE valuation!

Our team is ready to help you sell your home for the highest possible price ASAP
Bought with Robin O'Donnell • Keller Williams Realty Evolution






