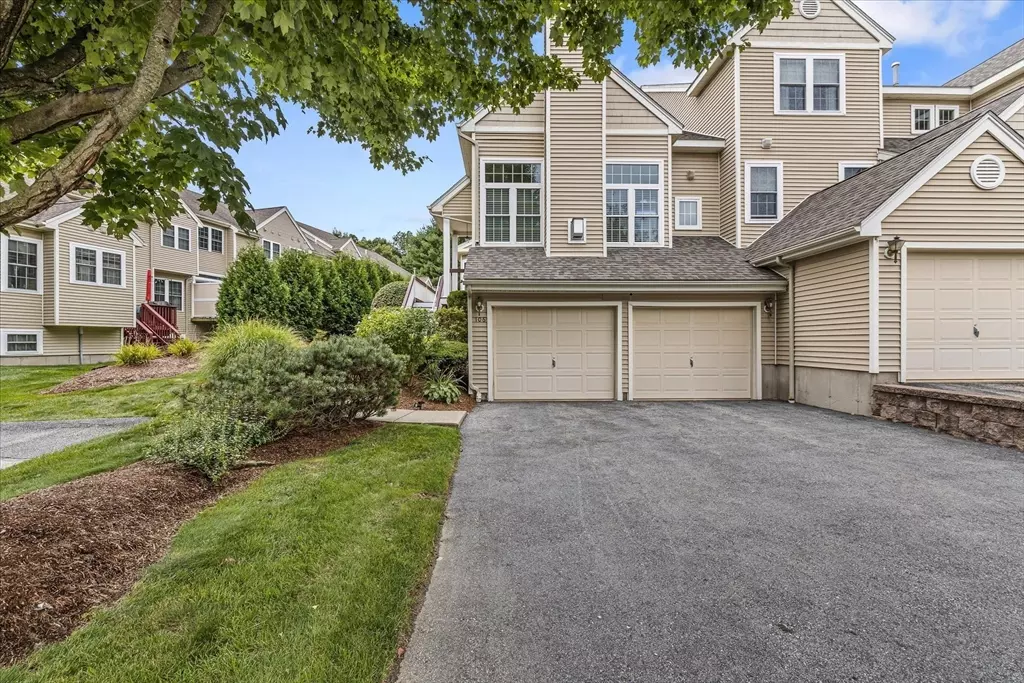$555,000
$535,000
3.7%For more information regarding the value of a property, please contact us for a free consultation.
106 Lordvale Blvd #106 Grafton, MA 01536
2 Beds
2.5 Baths
1,651 SqFt
Key Details
Sold Price $555,000
Property Type Condo
Sub Type Condominium
Listing Status Sold
Purchase Type For Sale
Square Footage 1,651 sqft
Price per Sqft $336
MLS Listing ID 73280337
Sold Date 10/10/24
Bedrooms 2
Full Baths 2
Half Baths 1
HOA Fees $376/mo
Year Built 2003
Annual Tax Amount $6,604
Tax Year 2024
Property Description
Nestled in the charming town of North Grafton, MA, this delightful 2 bedroom, 2 full bath, 1 half bathroom end unit condo offers a perfect blend of comfort and convenience. Step inside to discover a spacious and bright living area, perfect for relaxing or entertaining guests. Gleaming hardwood floors and high ceilings add to the charm. The kitchen features stainless steel appliances, ample storage, and a pantry. The two bedrooms are generously sized, each with its own ensuite bathroom, offering privacy and comfort. Loft area can be utilized for what ever you prefer. Boasting two-car garage and two off-street parking spots. This condo grants nearby access to the Grafton Land Trust trails, allowing you to immerse yourself in nature just steps from your home. Enjoy the peaceful surroundings and scenic views as you explore the trails. With its prime location, convenient amenities, and access to nature, this condo presents a fantastic opportunity for comfortable living
Location
State MA
County Worcester
Area North Grafton
Zoning RMF
Direction Deernolm to Lordvale. Straight through stop sign to end of Lordvale Blvd. Use GPS
Rooms
Basement Y
Primary Bedroom Level First
Interior
Interior Features Loft
Heating Forced Air, Natural Gas
Cooling Central Air
Flooring Tile, Carpet, Hardwood
Fireplaces Number 1
Appliance Range, Dishwasher, Disposal, Microwave, Refrigerator, Washer, Dryer
Laundry First Floor, Electric Dryer Hookup
Exterior
Exterior Feature Deck - Wood, Screens, Rain Gutters, Professional Landscaping, Sprinkler System
Garage Spaces 2.0
Community Features Public Transportation, Shopping, Tennis Court(s), Park, Walk/Jog Trails, Golf, Medical Facility, Laundromat, Conservation Area, Highway Access, House of Worship, Public School, T-Station
Utilities Available for Electric Range, for Electric Dryer
Roof Type Shingle
Total Parking Spaces 2
Garage Yes
Building
Story 3
Sewer Public Sewer
Water Public
Others
Pets Allowed Yes w/ Restrictions
Senior Community false
Read Less
Want to know what your home might be worth? Contact us for a FREE valuation!

Our team is ready to help you sell your home for the highest possible price ASAP
Bought with Jennifer Kern • Success! Real Estate






