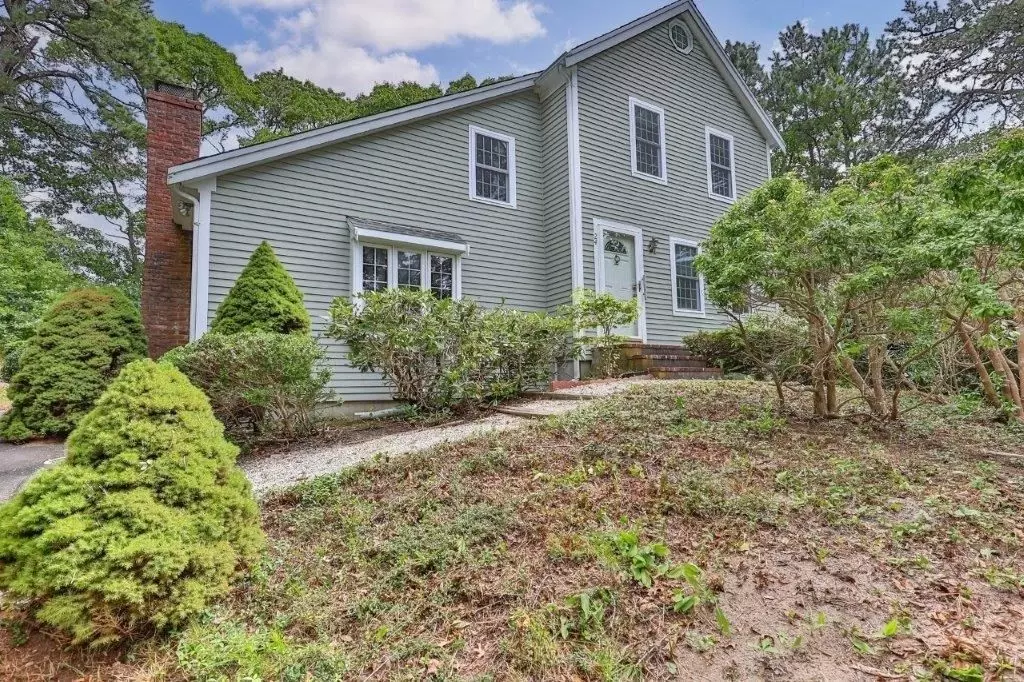$565,000
$559,000
1.1%For more information regarding the value of a property, please contact us for a free consultation.
24 Suffolk Ave Yarmouth, MA 02673
3 Beds
2 Baths
1,272 SqFt
Key Details
Sold Price $565,000
Property Type Single Family Home
Sub Type Single Family Residence
Listing Status Sold
Purchase Type For Sale
Square Footage 1,272 sqft
Price per Sqft $444
MLS Listing ID 73263859
Sold Date 10/11/24
Style Colonial
Bedrooms 3
Full Baths 2
HOA Y/N false
Year Built 1978
Annual Tax Amount $3,397
Tax Year 2024
Lot Size 0.260 Acres
Acres 0.26
Property Description
This Barnstead-style home offers a perfect blend of classic charm and modern amenities. Spread across multiple levels, this spacious residence features three bedrooms and two well-appointed bathrooms, providing ample space for family and guests. The heart of the home is the inviting eat-in kitchen, designed for both casual meals and culinary adventures. Adjacent to the kitchen, the dining area boasts a cozy fireplace, creating a warm and welcoming atmosphere for gatherings and special occasions. The multiple levels of this home provide a unique layout, offering both privacy and versatility. Outside, the property offers a serene setting with plenty of space for outdoor activities and gardening. Easy access to local amenities, beaches, and recreational opportunities. Close to Bayberry Hills Golf Course and Old Townhouse/Peter Homer Park with playground, walking paths, athletic fields and more!
Location
State MA
County Barnstable
Area West Yarmouth
Zoning R40
Direction From Route 6A or Buck Island Road to West Yarmouth Road.
Rooms
Family Room Flooring - Stone/Ceramic Tile
Basement Full
Primary Bedroom Level First
Dining Room Cathedral Ceiling(s), Beamed Ceilings, Flooring - Wood
Interior
Interior Features Loft
Heating Baseboard, Oil
Cooling None
Flooring Wood, Tile, Flooring - Wood
Fireplaces Number 1
Appliance Water Heater
Laundry In Basement
Exterior
Community Features Shopping, Golf, Bike Path, Conservation Area
Waterfront Description Beach Front
Roof Type Shingle
Total Parking Spaces 2
Garage No
Building
Lot Description Sloped
Foundation Concrete Perimeter
Sewer Private Sewer
Water Public
Others
Senior Community false
Read Less
Want to know what your home might be worth? Contact us for a FREE valuation!

Our team is ready to help you sell your home for the highest possible price ASAP
Bought with Leighton Team • Keller Williams Realty






