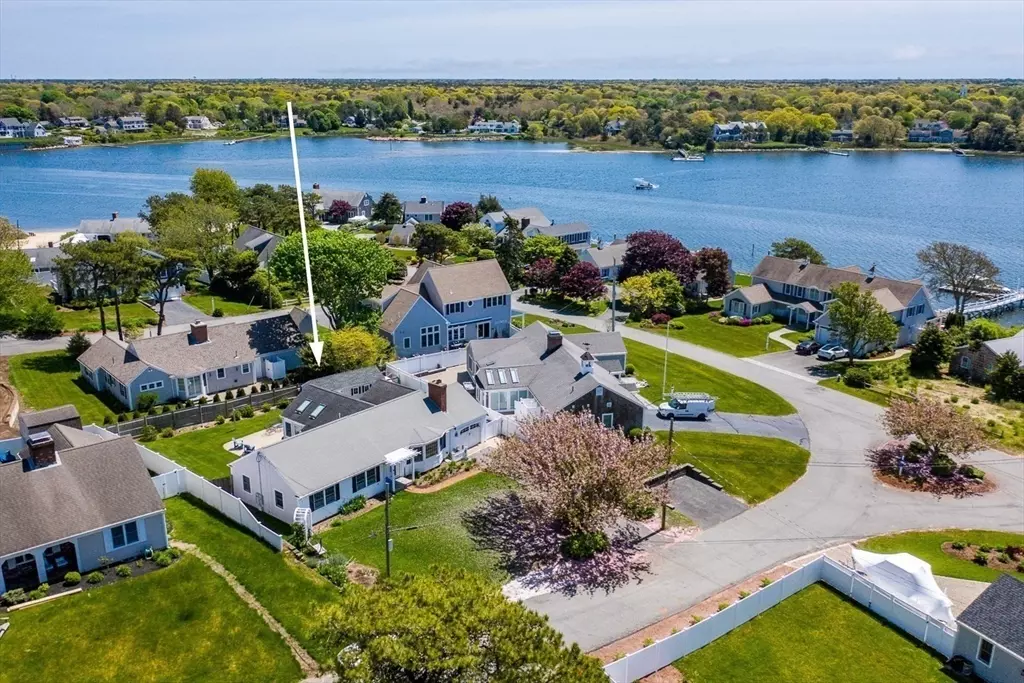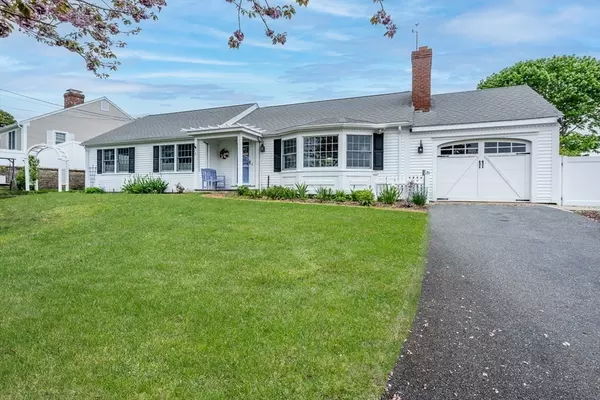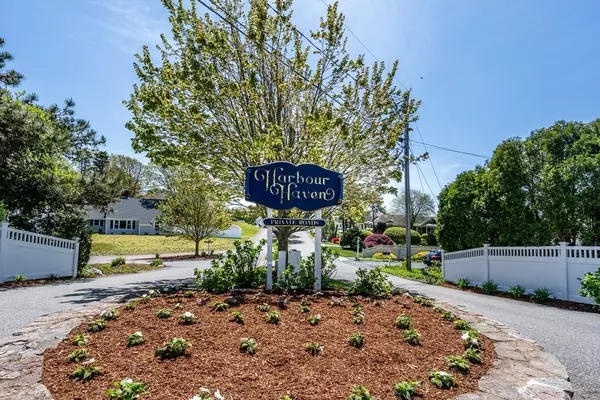$925,000
$995,000
7.0%For more information regarding the value of a property, please contact us for a free consultation.
6 Starboard Run Yarmouth, MA 02664
3 Beds
2 Baths
1,666 SqFt
Key Details
Sold Price $925,000
Property Type Single Family Home
Sub Type Single Family Residence
Listing Status Sold
Purchase Type For Sale
Square Footage 1,666 sqft
Price per Sqft $555
Subdivision Harbour Haven
MLS Listing ID 73241760
Sold Date 10/15/24
Style Ranch
Bedrooms 3
Full Baths 2
HOA Fees $29/ann
HOA Y/N true
Year Built 1963
Annual Tax Amount $5,479
Tax Year 2024
Lot Size 10,454 Sqft
Acres 0.24
Property Description
Great opportunity for access to Bass River from the association beach and dock make Harbour Haven neighborhood so inviting and always popular. This renovated ranch features an open floor design for a seamless flow between living spaces to create a spacious and airy feel with peaks of Bass River from the living room and kitchen. An abundance of natural light streaming through the skylights, modern finishes and functionality are key elements of this design, perfect for social gatherings and daily living. A private, fenced backyard, large patio, double sized shed, finished lower level and a bonus room behind the garage provide added space and versatility. Generac Generator a plus. Enjoy outdoor living and convenient amenities in this well-appointed property.
Location
State MA
County Barnstable
Zoning Residentia
Direction Highbank Rd to Harbour Haven entrance. Left on Harbour Hill run, right on Starboard Run to #6.
Rooms
Basement Full, Finished, Interior Entry
Primary Bedroom Level First
Kitchen Skylight, Cathedral Ceiling(s), Countertops - Stone/Granite/Solid, Kitchen Island, Breakfast Bar / Nook, Dryer Hookup - Gas, Washer Hookup
Interior
Interior Features Bonus Room
Heating Baseboard
Cooling Central Air
Fireplaces Number 1
Fireplaces Type Living Room
Appliance Tankless Water Heater, Range, Dishwasher, Refrigerator
Laundry First Floor, Gas Dryer Hookup
Exterior
Exterior Feature Patio, Storage, Fenced Yard, Outdoor Shower
Garage Spaces 1.0
Fence Fenced/Enclosed, Fenced
Utilities Available for Gas Range, for Gas Dryer, Generator Connection
Waterfront Description Beach Front,River,0 to 1/10 Mile To Beach,Beach Ownership(Association)
Roof Type Shingle
Total Parking Spaces 2
Garage Yes
Building
Foundation Concrete Perimeter
Sewer Private Sewer
Water Public
Others
Senior Community false
Read Less
Want to know what your home might be worth? Contact us for a FREE valuation!

Our team is ready to help you sell your home for the highest possible price ASAP
Bought with Kathleen ONeil • Sotheby's International Realty






