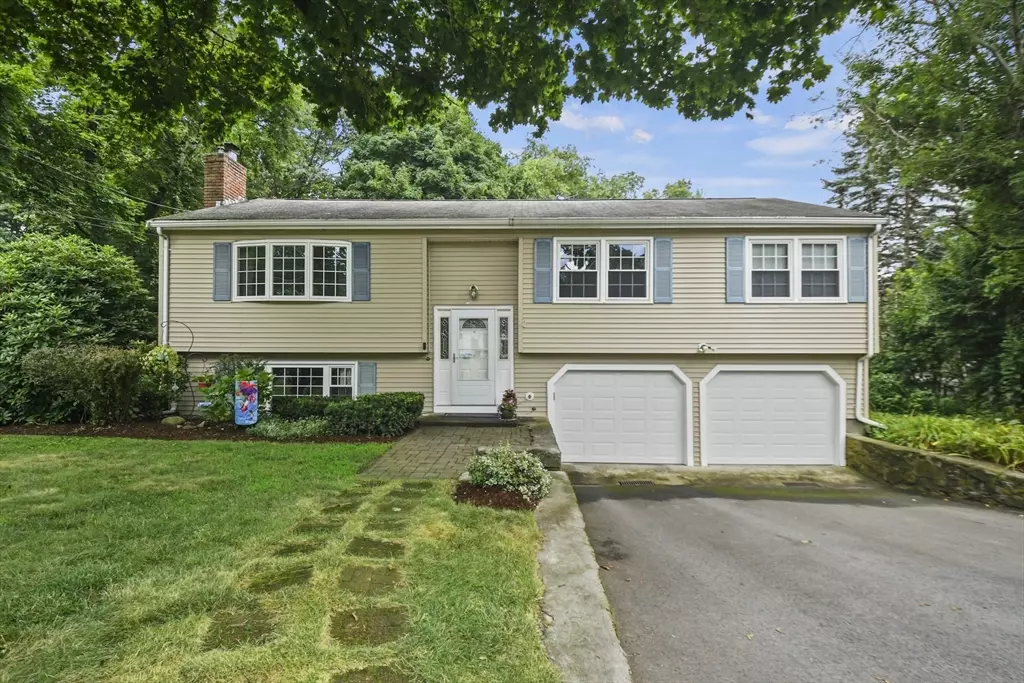$702,500
$724,900
3.1%For more information regarding the value of a property, please contact us for a free consultation.
100 Fisher Street Westborough, MA 01581
4 Beds
3 Baths
1,925 SqFt
Key Details
Sold Price $702,500
Property Type Single Family Home
Sub Type Single Family Residence
Listing Status Sold
Purchase Type For Sale
Square Footage 1,925 sqft
Price per Sqft $364
MLS Listing ID 73271816
Sold Date 10/15/24
Style Ranch,Split Entry
Bedrooms 4
Full Baths 3
HOA Y/N false
Year Built 1970
Annual Tax Amount $9,231
Tax Year 2024
Lot Size 0.900 Acres
Acres 0.9
Property Description
Welcome to your dream home! This stunning 4-bedroom, 3-bath split-entry is perfectly situated on an expansive almost-acre lot, offering both privacy and ample space for outdoor activities. Move-in ready, this home features gleaming hardwood floors that flow seamlessly from the bright and sunny living room to the spacious dining area. The eat-in kitchen boasts stainless steel appliances and tile floors, perfect for any home chef.The open floor plan is designed for effortless entertaining. Three bedrooms and 2 full baths complete the level. The lower level, with full windows, extends the living space and includes a fireplaced bonus room with LVT flooring, an additional bedroom, and a full bath with laundry, providing room for everyone. Enjoy the serene nature views from the deck overlooking the lush yard. With a 2-car garage, this home truly has it all. Discover the Westborough Charm Bracelet Trail just outside & take in the tranquility of the George H Nichols reservoir!
Location
State MA
County Worcester
Zoning R
Direction Smith Pkwy to Fisher Street. Or Otis Street to Fisher Street.
Rooms
Family Room Skylight, Ceiling Fan(s), Flooring - Wall to Wall Carpet, Window(s) - Picture, Cable Hookup, Deck - Exterior, Exterior Access
Basement Full, Finished, Walk-Out Access, Interior Entry
Primary Bedroom Level First
Kitchen Flooring - Hardwood, Flooring - Stone/Ceramic Tile, Dining Area, Countertops - Stone/Granite/Solid, Breakfast Bar / Nook, Recessed Lighting, Stainless Steel Appliances
Interior
Interior Features Bonus Room
Heating Electric Baseboard, Electric
Cooling None
Flooring Tile, Carpet, Laminate, Hardwood
Fireplaces Number 2
Fireplaces Type Wood / Coal / Pellet Stove
Appliance Electric Water Heater, Water Heater, Range, Dishwasher, Refrigerator, Washer, Dryer
Laundry Electric Dryer Hookup, Washer Hookup, In Basement
Exterior
Exterior Feature Deck - Wood, Rain Gutters, Fenced Yard
Garage Spaces 2.0
Fence Fenced
Community Features Public Transportation, Shopping, Walk/Jog Trails, Public School
Utilities Available for Electric Range, for Electric Dryer, Washer Hookup
Waterfront true
Waterfront Description Waterfront,Pond,Walk to,Access,Other (See Remarks)
Roof Type Shingle
Parking Type Attached, Under, Garage Door Opener, Paved Drive, Off Street, Paved
Total Parking Spaces 4
Garage Yes
Building
Lot Description Cleared, Level
Foundation Concrete Perimeter
Sewer Public Sewer
Water Public
Schools
Elementary Schools Sarah W Gibbons
Middle Schools Armstrong
High Schools Westborough
Others
Senior Community false
Read Less
Want to know what your home might be worth? Contact us for a FREE valuation!

Our team is ready to help you sell your home for the highest possible price ASAP
Bought with David Gordon • Coldwell Banker Realty - Newton






