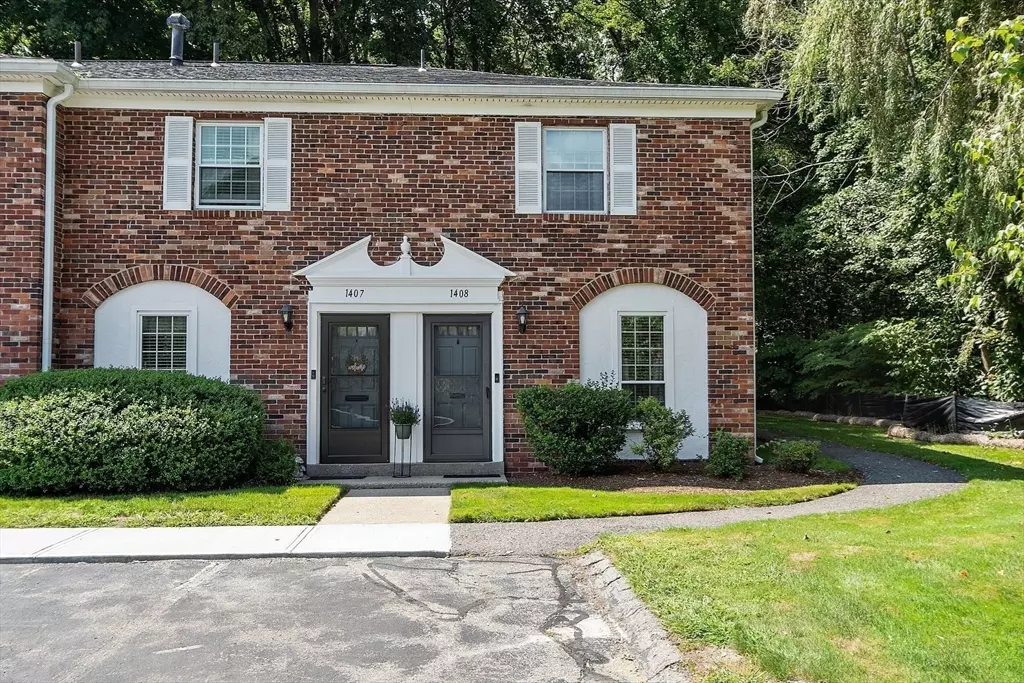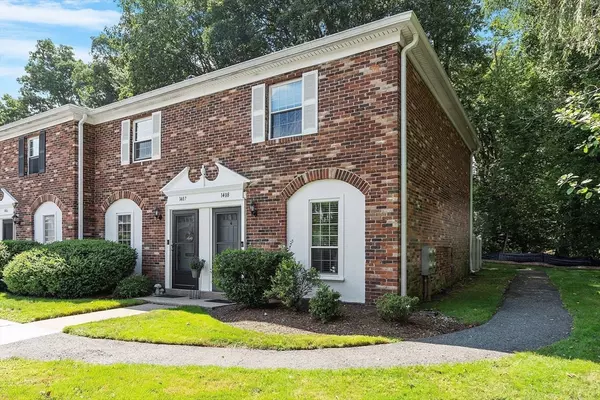$430,000
$421,000
2.1%For more information regarding the value of a property, please contact us for a free consultation.
1408 Windsor Dr #1408 Framingham, MA 01701
2 Beds
1.5 Baths
924 SqFt
Key Details
Sold Price $430,000
Property Type Condo
Sub Type Condominium
Listing Status Sold
Purchase Type For Sale
Square Footage 924 sqft
Price per Sqft $465
MLS Listing ID 73287413
Sold Date 10/15/24
Bedrooms 2
Full Baths 1
Half Baths 1
HOA Fees $558/mo
Year Built 1970
Annual Tax Amount $4,226
Tax Year 2024
Property Description
OPEN HOUSE CANCELLED FOR SUNDAY, SEPT.15TH, OFFER ACCEPTED! IF YOU'RE LOOKING FOR AN UPDATED "END UNIT" TOWNHOUSE, EMBRACED BY TREES, THEN YOU MUST SEE THIS!! There is engineered wood flooring throughout both levels of this unit. Updated kitchen has granite counters and newer SS appliances. The living room and dining area look out onto a lovely patio with newer pavers surrounded by a tall green canvas of trees. Here you'll also find a newer storage shed for your extra belongings. Another update are the wooden handrails on the stairs leading to the 2nd floor where you have your primary bedroom, your guest room, laundry closet with washer and dryer and a full bathroom. In the warmer months you can enjoy the beautiful pool area which also offers a kiddie pool. There is also a playground and small basketball court for the younger ones to enjoy! Located between Routes 9 and 20 you'll have access to supermarkets, shopping, schools, library and major routes!
Location
State MA
County Middlesex
Area Nobscot
Zoning Res
Direction From Rt. 9, pass the Water St.,Edmand Rd. intersection then left into Windsor Green Condominiums.
Rooms
Basement N
Primary Bedroom Level Second
Dining Room Bathroom - Half, Flooring - Wood
Kitchen Flooring - Wood, Window(s) - Bay/Bow/Box, Countertops - Stone/Granite/Solid, Cabinets - Upgraded
Interior
Interior Features Internet Available - Broadband
Heating Heat Pump, Electric
Cooling Central Air
Appliance Range, Dishwasher, Disposal, Microwave, Refrigerator, Washer, Dryer
Laundry In Unit, Electric Dryer Hookup
Exterior
Exterior Feature Patio - Enclosed, Storage, Professional Landscaping, Sprinkler System
Pool Association, In Ground
Community Features Public Transportation, Shopping, Pool, Park, Walk/Jog Trails, Golf, Medical Facility, House of Worship, Public School
Utilities Available for Electric Range, for Electric Dryer
Waterfront false
Waterfront Description Beach Front,Lake/Pond,1 to 2 Mile To Beach,Beach Ownership(Public)
Total Parking Spaces 2
Garage No
Building
Story 2
Sewer Public Sewer
Water Public
Schools
Elementary Schools Hemenway Elemen
Middle Schools Walsh Middle
High Schools Framingham High
Others
Pets Allowed Yes
Senior Community false
Read Less
Want to know what your home might be worth? Contact us for a FREE valuation!

Our team is ready to help you sell your home for the highest possible price ASAP
Bought with Eric Raynor • Senne






