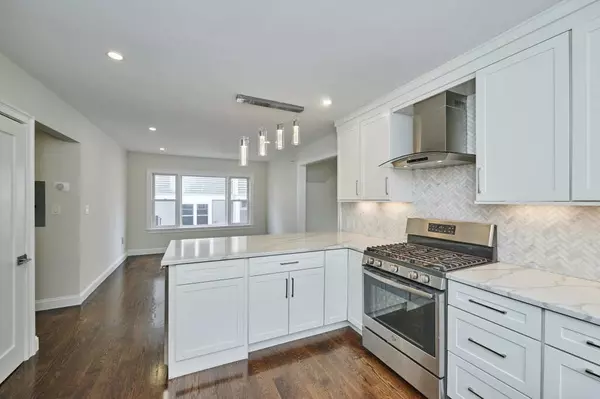$926,000
$932,500
0.7%For more information regarding the value of a property, please contact us for a free consultation.
63 Bradford Road #A Watertown, MA 02472
3 Beds
3 Baths
1,222 SqFt
Key Details
Sold Price $926,000
Property Type Condo
Sub Type Condominium
Listing Status Sold
Purchase Type For Sale
Square Footage 1,222 sqft
Price per Sqft $757
MLS Listing ID 73227829
Sold Date 10/11/24
Bedrooms 3
Full Baths 3
Year Built 1910
Tax Year 2024
Lot Size 4,791 Sqft
Acres 0.11
Property Description
Welcome to 63 Bradford Road, Unit 1. Located on a quiet street between Oakley Country Club and the Cambridge line. As close to new construction as you can get, fully renovated down to the studs in 2021 with nothing but luxury, quality and perfection in mind. Sound proofing between the flooring. Gourmet kitchen with high end stainless steel appliances, quartz counters, stylish tile back splash, island peninsula, wine refrigerator. Two of the three bedrooms are complimented with ensuite spacious full bathrooms w/double vanities. The third bedroom serves as a great guest room/office or nursery. In unit high end washer/dryer. Gorgeous dark hardwood flooring and spectacular lighting throughout. This first floor condo has one interior garage space plus exterior parking as well. Extra storage in the lower level exclusive to the unit. Topped off with professional landscaping and pavers, 63 Bradford, Unit 1 will impress and exceed expectations!! Previously rented for $4,600/month.
Location
State MA
County Middlesex
Zoning Res
Direction Orchard Street to Bradford Road
Rooms
Basement Y
Dining Room Flooring - Hardwood, Open Floorplan, Recessed Lighting, Remodeled
Kitchen Flooring - Hardwood, Dining Area, Countertops - Stone/Granite/Solid, Countertops - Upgraded, Kitchen Island, Cabinets - Upgraded, Open Floorplan, Recessed Lighting, Remodeled, Stainless Steel Appliances, Gas Stove, Lighting - Pendant
Interior
Heating Forced Air, Natural Gas
Cooling Central Air
Flooring Hardwood
Appliance Range, Dishwasher, Disposal, Microwave, Refrigerator, Washer, Dryer, Wine Refrigerator
Laundry Flooring - Hardwood, Main Level, In Unit
Exterior
Exterior Feature Fenced Yard, Garden, Screens, Rain Gutters, Professional Landscaping, Sprinkler System
Garage Spaces 1.0
Fence Fenced
Community Features Public Transportation, Shopping, Tennis Court(s), Park, Medical Facility, Highway Access, House of Worship, Private School, Public School, University
Utilities Available for Gas Range, for Gas Oven
Roof Type Shingle
Total Parking Spaces 1
Garage Yes
Building
Story 1
Sewer Public Sewer
Water Public
Others
Senior Community false
Read Less
Want to know what your home might be worth? Contact us for a FREE valuation!

Our team is ready to help you sell your home for the highest possible price ASAP
Bought with Melissa Flamburis • Redfin Corp.






