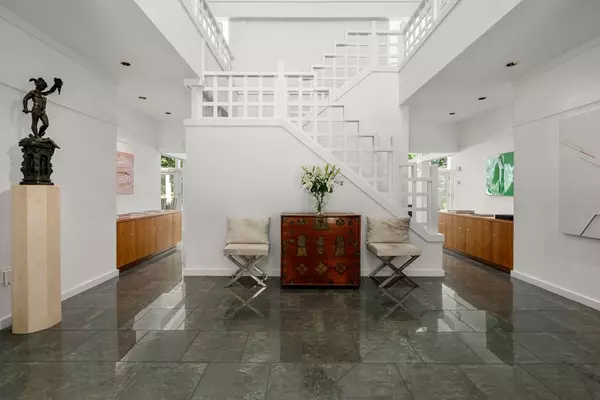$2,350,000
$2,395,000
1.9%For more information regarding the value of a property, please contact us for a free consultation.
600 Concord St Carlisle, MA 01741
4 Beds
3.5 Baths
6,660 SqFt
Key Details
Sold Price $2,350,000
Property Type Single Family Home
Sub Type Single Family Residence
Listing Status Sold
Purchase Type For Sale
Square Footage 6,660 sqft
Price per Sqft $352
MLS Listing ID 73281791
Sold Date 10/16/24
Style Contemporary
Bedrooms 4
Full Baths 3
Half Baths 1
HOA Y/N false
Year Built 1994
Annual Tax Amount $28,739
Tax Year 2024
Lot Size 3.000 Acres
Acres 3.0
Property Description
An architectural gem, this contemporary home on a 3-acre lot offers impeccable design, privacy & tranquility. A tree-lined driveway leads to a dramatic entrance and the great room, with a striking 32’ glass wall and views to the pool and gardens. Adjoining are an intimate sitting room and a sun-filled dining room. The cozy family room, off the chef’s kitchen and breakfast area, provides a comfortable space for relaxation. The 1st floor offers a large primary suite w/ a spa-like bathroom, a 2nd BR w/ full bath, laundry, office & gym. Upstairs, a gallery connects the two wings of the house. The west wing offers two spacious BR’s, 1 ½ baths, a sitting room, and 2nd laundry. The unfinished east wing offers raw space for the realization of a buyer’s vision. Outside, the Moongate Pavilion offers al fresco living and dining. The pool, spa, gardens & expansive lawn create a setting for your own private resort. Step into a world of comfort and sophistication in this breathtaking home.
Location
State MA
County Middlesex
Zoning B
Direction From Carlisle Center to Concord Streeet.
Rooms
Family Room Wood / Coal / Pellet Stove, Flooring - Wall to Wall Carpet, Window(s) - Picture, Exterior Access, Recessed Lighting
Basement Full, Interior Entry, Garage Access, Concrete, Unfinished
Primary Bedroom Level Main, First
Dining Room Closet/Cabinets - Custom Built, Flooring - Stone/Ceramic Tile, Window(s) - Picture, Exterior Access, Recessed Lighting
Kitchen Closet/Cabinets - Custom Built, Flooring - Stone/Ceramic Tile, Dining Area, Pantry, Countertops - Stone/Granite/Solid, Kitchen Island, Exterior Access, Open Floorplan, Recessed Lighting, Storage, Gas Stove
Interior
Interior Features Bathroom - Half, Closet, Balcony - Interior, Recessed Lighting, Closet/Cabinets - Custom Built, Wet bar, Walk-In Closet(s), Attic Access, Entrance Foyer, Library, Office, Exercise Room, Loft, Sitting Room, Central Vacuum, Wet Bar
Heating Forced Air, Natural Gas
Cooling Central Air
Flooring Tile, Carpet, Stone / Slate, Flooring - Stone/Ceramic Tile, Flooring - Wall to Wall Carpet
Fireplaces Number 1
Fireplaces Type Living Room
Appliance Gas Water Heater, Oven, Dishwasher, Range, Refrigerator, Freezer
Laundry Flooring - Stone/Ceramic Tile, Main Level, Gas Dryer Hookup, Washer Hookup, First Floor
Exterior
Exterior Feature Patio, Pool - Inground Heated, Hot Tub/Spa, Storage, Professional Landscaping, Sprinkler System
Garage Spaces 3.0
Pool Pool - Inground Heated
Community Features Shopping, Pool, Park, Walk/Jog Trails, House of Worship, Private School, Public School
Utilities Available for Gas Range, for Gas Dryer, Washer Hookup
Waterfront false
Roof Type Shingle
Total Parking Spaces 10
Garage Yes
Private Pool true
Building
Lot Description Cleared, Level
Foundation Concrete Perimeter
Sewer Private Sewer
Water Private
Schools
Elementary Schools Carlisle
Middle Schools Carlisle
High Schools Cchs
Others
Senior Community false
Acceptable Financing Contract
Listing Terms Contract
Read Less
Want to know what your home might be worth? Contact us for a FREE valuation!

Our team is ready to help you sell your home for the highest possible price ASAP
Bought with The Laura Baliestiero Team • Coldwell Banker Realty - Concord






