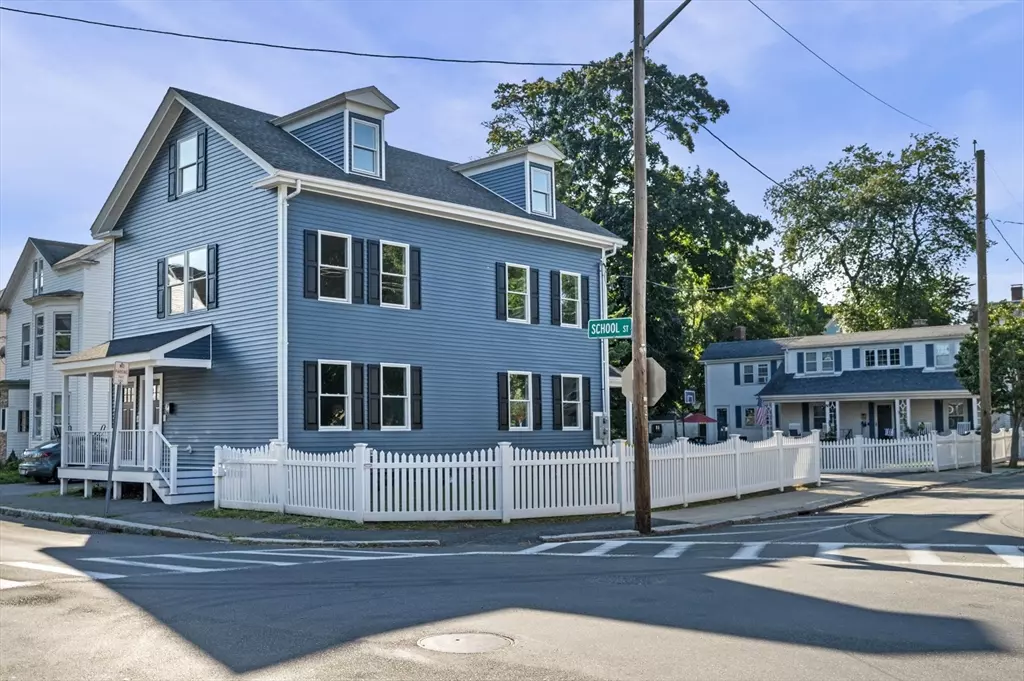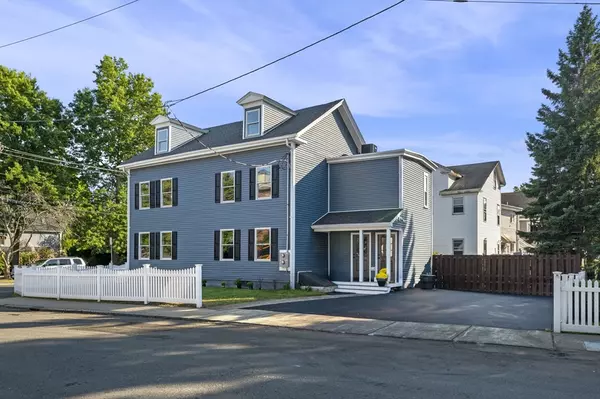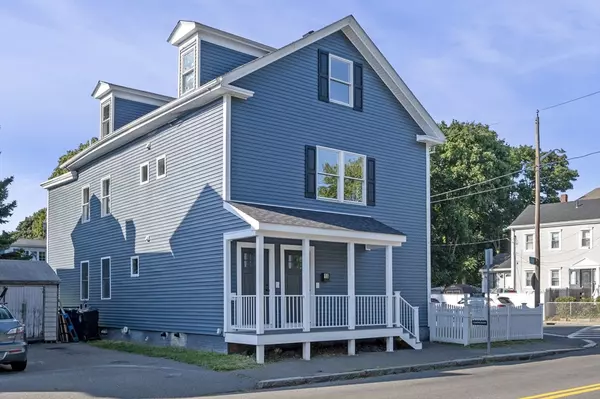$510,000
$499,000
2.2%For more information regarding the value of a property, please contact us for a free consultation.
18-20 School St #1 Salem, MA 01970
2 Beds
1 Bath
1,000 SqFt
Key Details
Sold Price $510,000
Property Type Condo
Sub Type Condominium
Listing Status Sold
Purchase Type For Sale
Square Footage 1,000 sqft
Price per Sqft $510
MLS Listing ID 73288041
Sold Date 10/16/24
Bedrooms 2
Full Baths 1
HOA Fees $160
Year Built 1850
Annual Tax Amount $6,461
Tax Year 2024
Lot Size 4,356 Sqft
Acres 0.1
Property Description
Welcome home to this stunningly renovated 2-bedroom, 1-bath residence that effortlessly combines style, comfort, and convenience. Perfectly designed for today’s lifestyle. With an open-concept living space that radiates warmth and charm. The heart of the home, the beautifully updated kitchen exudes modern sophistication with sleek quartz counters, brand-new stainless steel appliances, and plenty of storage, it's a culinary enthusiast's dream. Prepare your favorite meals with ease, using the ample counter space, while friends and family gather at the stylish breakfast bar. Stay cool and comfortable with brand-new central air conditioning utilizing in-unit laundry and linen closet. Nestled in a vibrant neighborhood, easy access to local amenities, cafés, shops, parks, and public transportation. Commuters will appreciate the proximity to major highways and train stations. This delightful oasis is move-in ready and waiting for you to make it your own! OPEN HOUSE SAT/SUN 13/14, 11AM-12:30
Location
State MA
County Essex
Zoning R2
Direction North Street to School Street. Park on Buffum Street ext.
Rooms
Basement Y
Primary Bedroom Level First
Dining Room Vaulted Ceiling(s), Flooring - Hardwood, Recessed Lighting
Kitchen Vaulted Ceiling(s), Flooring - Hardwood, Window(s) - Bay/Bow/Box, Pantry, Countertops - Stone/Granite/Solid, Kitchen Island, Cabinets - Upgraded, Open Floorplan, Recessed Lighting, Stainless Steel Appliances, Storage, Gas Stove
Interior
Interior Features Center Hall
Heating Forced Air
Cooling Central Air
Flooring Wood, Tile, Hardwood
Appliance Range, Dishwasher, Microwave, Refrigerator
Laundry First Floor, In Unit, Electric Dryer Hookup, Washer Hookup
Exterior
Community Features Public Transportation, Shopping, Park, Golf, Medical Facility, Highway Access, House of Worship, Private School, Public School, T-Station, University
Utilities Available for Gas Range, for Electric Dryer, Washer Hookup
Waterfront false
Roof Type Shingle
Total Parking Spaces 2
Garage No
Building
Story 1
Sewer Public Sewer
Water Public
Others
Senior Community false
Read Less
Want to know what your home might be worth? Contact us for a FREE valuation!

Our team is ready to help you sell your home for the highest possible price ASAP
Bought with Christopher Aguiar • eXp Realty





