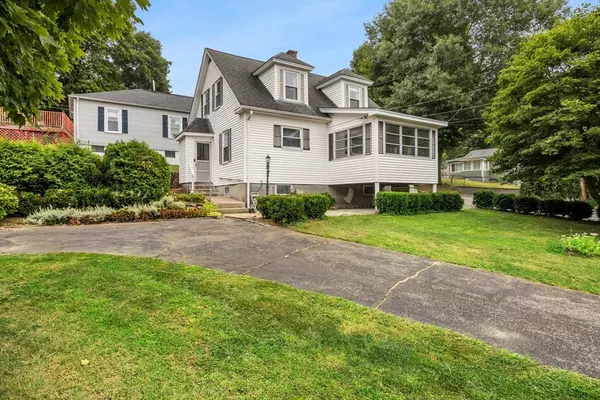$524,000
$499,900
4.8%For more information regarding the value of a property, please contact us for a free consultation.
19 Conant Rd Framingham, MA 01702
2 Beds
1.5 Baths
1,372 SqFt
Key Details
Sold Price $524,000
Property Type Single Family Home
Sub Type Single Family Residence
Listing Status Sold
Purchase Type For Sale
Square Footage 1,372 sqft
Price per Sqft $381
MLS Listing ID 73287118
Sold Date 10/15/24
Style Cape
Bedrooms 2
Full Baths 1
Half Baths 1
HOA Y/N false
Year Built 1914
Annual Tax Amount $5,296
Tax Year 2024
Lot Size 8,276 Sqft
Acres 0.19
Property Description
***OFFER DEADLINE SUNDAY AT NOON*** Charming New England Cape home nestled on an expansive corner lot awaits you! This home features high ceilings, refinished hardwood floors in the large living room, updated dining room, and throughout the second floor. Generous eat-in kitchen filled with tons of cabinets, updated stainless steel appliances, and an abundant of space. Enjoy breakfast, dinner or drinks in the 3 season porch filled with bright light and southern exposure. Ideal 1st floor office,cozy den/TV space, or 3rd bedroom with full bath and walk-in closet. Second floor boosts 2 bedrooms with hardwood floors and great loft space with built ins and eve storage. Oversized 1/2 bath with double closet space. Great corner lot featuring a large one car detached garage, a vegetable garden, patio area, and an expansive side yard for all your entertaining needs. First showings start at the commuter open house on Thursday 5:30-7!
Location
State MA
County Middlesex
Zoning G
Direction USE GPS
Rooms
Basement Full
Primary Bedroom Level Second
Dining Room Flooring - Hardwood
Kitchen Flooring - Vinyl, Stainless Steel Appliances
Interior
Interior Features Walk-In Closet(s), Sun Room, Loft, Office
Heating Baseboard, Natural Gas
Cooling Window Unit(s)
Flooring Tile, Vinyl, Hardwood, Flooring - Wall to Wall Carpet, Flooring - Hardwood
Appliance Gas Water Heater, Range, Dishwasher, Microwave, Refrigerator, Washer, Dryer
Laundry In Basement
Exterior
Exterior Feature Porch, Patio
Garage Spaces 1.0
Community Features Public Transportation, Shopping, Park
Utilities Available for Electric Range
Waterfront false
Roof Type Shingle
Total Parking Spaces 4
Garage Yes
Building
Lot Description Corner Lot, Wooded
Foundation Block, Stone
Sewer Public Sewer
Water Public
Others
Senior Community false
Read Less
Want to know what your home might be worth? Contact us for a FREE valuation!

Our team is ready to help you sell your home for the highest possible price ASAP
Bought with Ann Clark • RE/MAX Executive Realty






