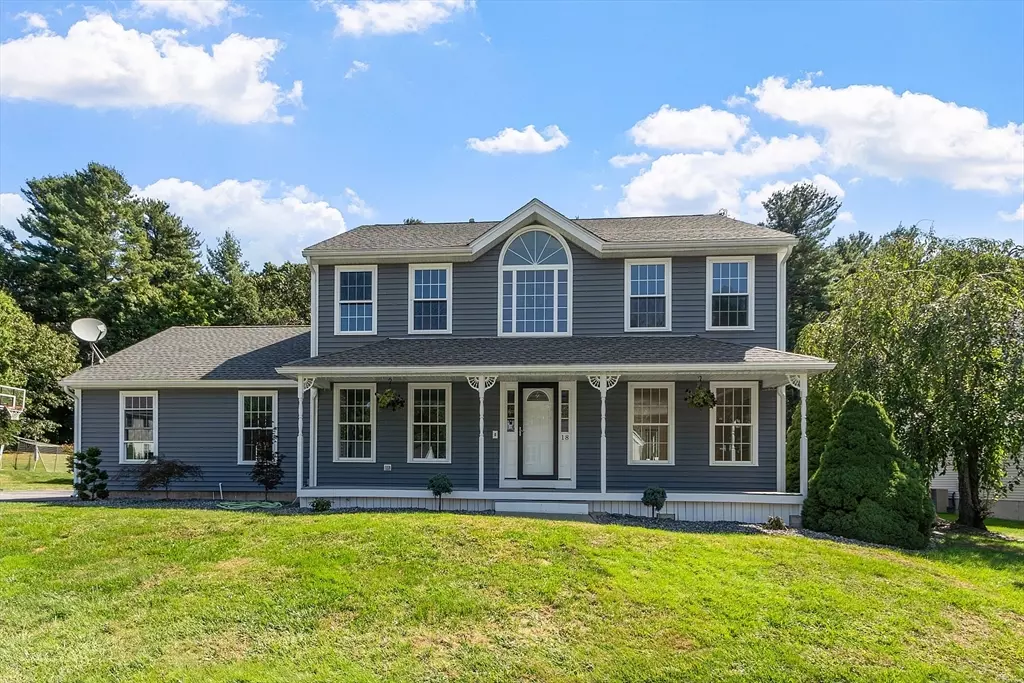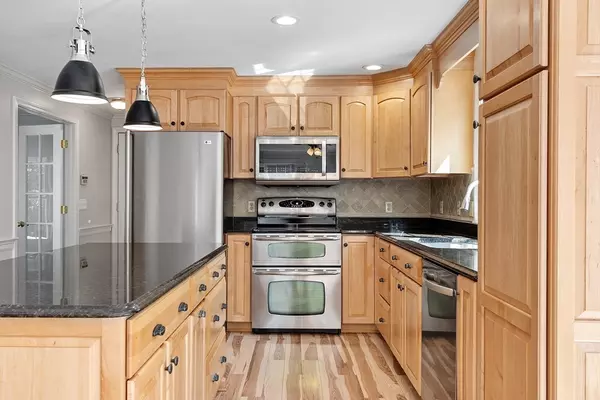$875,000
$819,900
6.7%For more information regarding the value of a property, please contact us for a free consultation.
18 Sycamore Rd Shrewsbury, MA 01545
3 Beds
2.5 Baths
2,263 SqFt
Key Details
Sold Price $875,000
Property Type Single Family Home
Sub Type Single Family Residence
Listing Status Sold
Purchase Type For Sale
Square Footage 2,263 sqft
Price per Sqft $386
MLS Listing ID 73285854
Sold Date 10/18/24
Style Colonial
Bedrooms 3
Full Baths 2
Half Baths 1
HOA Y/N false
Year Built 1995
Annual Tax Amount $8,009
Tax Year 2024
Lot Size 0.330 Acres
Acres 0.33
Property Description
This rare resale in the coveted Arrowood Estates is a true gem, nestled at the end of a tranquil cul-de-sac. It sits on a beautifully flat lot that backs up to town open space, providing both privacy and picturesque views*Kitchen is a standout feature, boasting upgraded cabinets, sleek granite countertops, and stainless-steel appliances*The center island adds both style and functionality, and the spacious eating area ensures there's plenty of room for family meals and gatherings*As you enter the home, you'll be greeted by a grand open foyer that sets a welcoming tone*Finished lower level is versatile and can be tailored to your needs, whether as an office, a workout room, or a playroom for kids*Bathrooms have been recently upgraded, and the entire interior of the home has been freshly painted, giving it a modern, move-in-ready appeal*Many major components upgraded*See Firm Remarks
Location
State MA
County Worcester
Zoning RUR B
Direction GPS
Rooms
Family Room Flooring - Laminate, Cable Hookup, Recessed Lighting
Basement Full, Partially Finished, Interior Entry, Bulkhead, Concrete
Primary Bedroom Level Second
Kitchen Ceiling Fan(s), Flooring - Laminate, Dining Area, Countertops - Stone/Granite/Solid, Kitchen Island, Cabinets - Upgraded, Chair Rail, Deck - Exterior, Exterior Access, Recessed Lighting, Stainless Steel Appliances, Lighting - Pendant, Crown Molding
Interior
Interior Features Recessed Lighting, Office, Bonus Room
Heating Forced Air, Natural Gas
Cooling Central Air
Flooring Tile, Carpet, Laminate, Flooring - Wall to Wall Carpet
Appliance Tankless Water Heater, Range, Dishwasher, Microwave, Refrigerator, Washer, Dryer
Laundry Washer Hookup
Exterior
Exterior Feature Porch, Deck - Composite, Rain Gutters, Storage, Sprinkler System, Screens, Invisible Fence
Garage Spaces 2.0
Fence Invisible
Community Features Shopping, Park, Walk/Jog Trails, Golf, Medical Facility, Conservation Area, Highway Access, Private School, Public School, T-Station, Sidewalks
Utilities Available for Electric Range, Washer Hookup
Roof Type Shingle
Total Parking Spaces 6
Garage Yes
Building
Lot Description Cul-De-Sac, Wooded, Level
Foundation Concrete Perimeter
Sewer Public Sewer
Water Public
Architectural Style Colonial
Others
Senior Community false
Read Less
Want to know what your home might be worth? Contact us for a FREE valuation!

Our team is ready to help you sell your home for the highest possible price ASAP
Bought with Preeti Walhekar • Keller Williams Realty Boston Northwest





