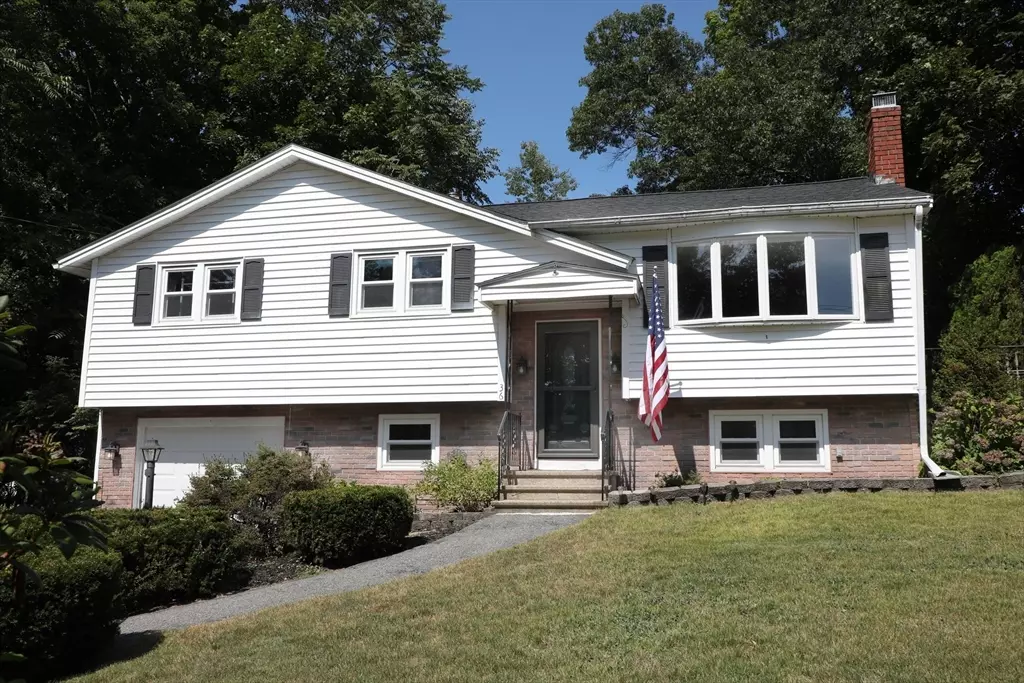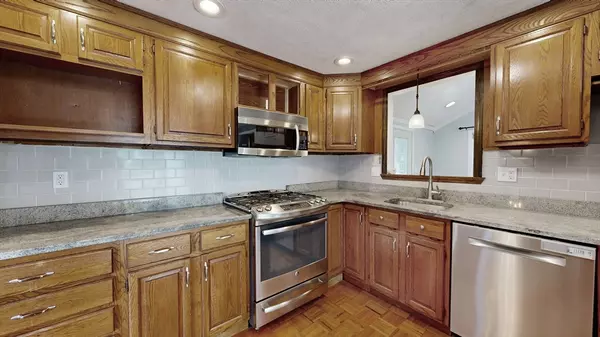$680,000
$629,900
8.0%For more information regarding the value of a property, please contact us for a free consultation.
36 Salem Road Billerica, MA 01862
4 Beds
1 Bath
2,326 SqFt
Key Details
Sold Price $680,000
Property Type Single Family Home
Sub Type Single Family Residence
Listing Status Sold
Purchase Type For Sale
Square Footage 2,326 sqft
Price per Sqft $292
MLS Listing ID 73286485
Sold Date 10/18/24
Style Split Entry
Bedrooms 4
Full Baths 1
HOA Y/N false
Year Built 1975
Annual Tax Amount $604,900
Tax Year 2024
Lot Size 0.340 Acres
Acres 0.34
Property Description
Spacious split level home with tremendous yard space and ideal floor plan ready for immediate occupancy. The open floor plan allows for great entertaining space offering a cabinet packed kitchen with granite counters and natural wood cabinets, a pass through to the cathedral ceiling family room with access to the back yard. A bright dining room with bow window offering plenty of natural light. 3 bedrooms on the main floor and 1 additional in the lower level that could also be an office. Also in the lower level is a fireplaced family room, laundry room and access to the workshop/ former garage. This home also offers central air and a newer roof . There is great access to Route 3A, shopping and shcools. Don't let this opportunity slip away, set up your appointment today. Showings begin at open house Sunday 1-2:30p
Location
State MA
County Middlesex
Zoning res
Direction Salem Rd to Salem Rd
Rooms
Primary Bedroom Level First
Dining Room Flooring - Wood, Window(s) - Bay/Bow/Box
Kitchen Flooring - Wood, Dining Area, Countertops - Stone/Granite/Solid, Exterior Access, Slider
Interior
Heating Forced Air
Cooling Central Air
Fireplaces Number 1
Fireplaces Type Family Room
Appliance Range, Dishwasher, Microwave, Refrigerator
Laundry In Basement, Washer Hookup
Exterior
Exterior Feature Deck
Community Features Public Transportation, Shopping, Public School
Utilities Available for Gas Range, Washer Hookup
Roof Type Shingle
Total Parking Spaces 4
Garage Yes
Building
Foundation Concrete Perimeter
Sewer Public Sewer
Water Public
Others
Senior Community false
Read Less
Want to know what your home might be worth? Contact us for a FREE valuation!

Our team is ready to help you sell your home for the highest possible price ASAP
Bought with Diana Franco • Century 21 North East






