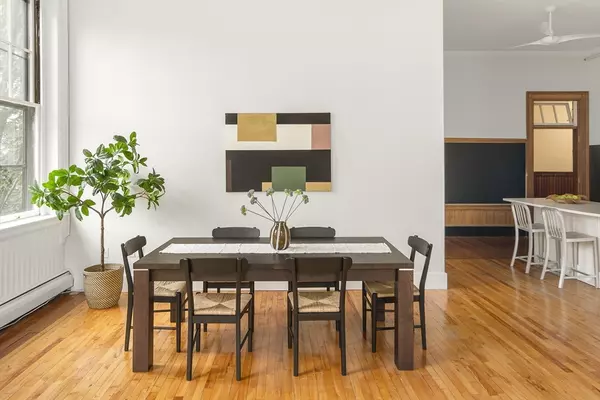$850,000
$829,000
2.5%For more information regarding the value of a property, please contact us for a free consultation.
25 Atherton St #24 Somerville, MA 02143
2 Beds
1 Bath
1,031 SqFt
Key Details
Sold Price $850,000
Property Type Condo
Sub Type Condominium
Listing Status Sold
Purchase Type For Sale
Square Footage 1,031 sqft
Price per Sqft $824
MLS Listing ID 73285037
Sold Date 10/21/24
Bedrooms 2
Full Baths 1
HOA Fees $669/mo
Year Built 1898
Annual Tax Amount $2,636
Tax Year 2024
Property Description
Very special upper-level corner unit in the coveted Carr Schoolhouse. Flooded with natural light, this home offers a perfect blend of historic details and modern amenities. The slate chalkboards, substantial moldings, wainscoting, hardwood floors, and oversized windows all date from the original construction in 1898. Contemporary touches include quartz countertops and stainless steel appliances in the kitchen; ceiling fans to supplement the natural cooling cross-breeze; and a delightful custom bathroom with Moroccan tiles and a bidet. Benefiting from soaring 12-foot ceilings, the main living area is spacious and bright, and connects seamlessly to the fully-equipped, modern kitchen. One of the two bedrooms has a walk-in closet, while the other features wall-to-wall built-in shelving and a double closet with a washer/dryer hookup. Currently laundry is located in the basement, along with private, locked storage. The unit comes with one parking space, directly in front of the building.
Location
State MA
County Middlesex
Area Spring Hill
Zoning UR
Direction Central to Atherton
Rooms
Basement Y
Primary Bedroom Level Second
Dining Room Flooring - Hardwood, Window(s) - Picture, Open Floorplan, Wainscoting, Decorative Molding
Kitchen Flooring - Hardwood, Countertops - Stone/Granite/Solid, Breakfast Bar / Nook, Stainless Steel Appliances
Interior
Heating Baseboard, Natural Gas
Cooling None
Appliance Range, Dishwasher, Refrigerator
Laundry In Basement, In Building
Exterior
Exterior Feature Fenced Yard
Fence Fenced
Community Features Public Transportation, Shopping, Park, Bike Path, T-Station
Waterfront false
Roof Type Slate
Total Parking Spaces 1
Garage No
Building
Story 1
Sewer Public Sewer
Water Public
Others
Pets Allowed Yes w/ Restrictions
Senior Community false
Read Less
Want to know what your home might be worth? Contact us for a FREE valuation!

Our team is ready to help you sell your home for the highest possible price ASAP
Bought with Karen Morgan • Coldwell Banker Realty - Cambridge






