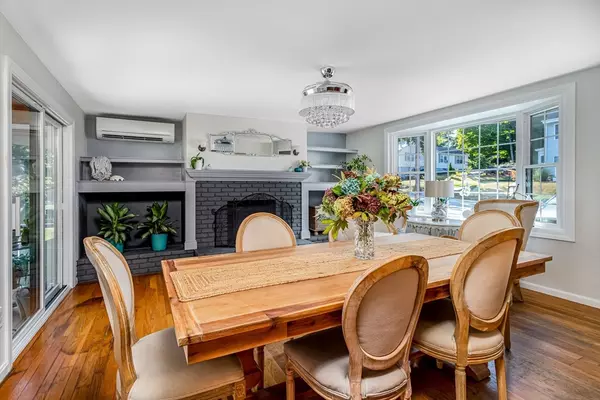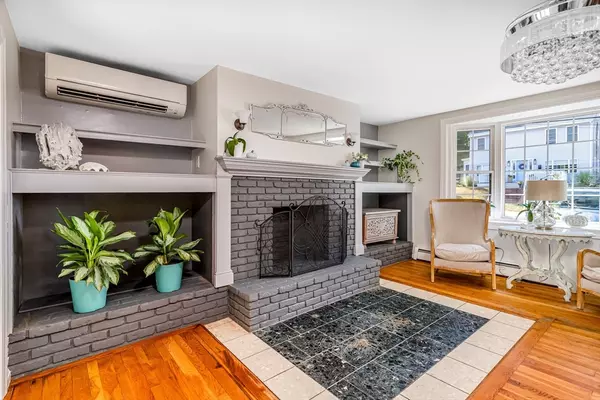$475,000
$444,500
6.9%For more information regarding the value of a property, please contact us for a free consultation.
91 Arlington Street Leominster, MA 01453
3 Beds
2 Baths
1,875 SqFt
Key Details
Sold Price $475,000
Property Type Single Family Home
Sub Type Single Family Residence
Listing Status Sold
Purchase Type For Sale
Square Footage 1,875 sqft
Price per Sqft $253
MLS Listing ID 73291182
Sold Date 10/23/24
Style Ranch
Bedrooms 3
Full Baths 2
HOA Y/N false
Year Built 1954
Annual Tax Amount $5,054
Tax Year 2024
Lot Size 9,583 Sqft
Acres 0.22
Property Description
PRIDE OF OWNERSHIP SHINES BRIGHT HERE! You'll want to celebrate the upcoming holidays in this mint condition West Leominster Ranch with curb appeal galore! Current owners have updated & upgraded so all you have to do is unpack & enjoy. Open concept Kitchen - living area layout offers direct 3 season room access that's perfect for entertaining or enjoying a cozy dinner overlooking the fenced, tree lined backyard. 3 generous sized bedrooms with hardwood flooring & ceiling fans & an updated full bath round out the main floor. Walk out lower level offers a large family room, Office with closet, 2nd bath, Laundry Room & storage area. Anderson doors, Alside windows, siding, shutters, gutters w/gutter guard & oil tank all new in 2022! New roof in 2021, upgraded 200AMP service in 2017, HW Tank in 2020, freshly painted, neutral decor, new lighting fixtures, switches, outlet covers & blinds too! THE ONE YOU'VE BEEN WAITING FOR! Showings at Open Houses 9/19 4 to 6 & 9/22 11 to 1. MUST SEE!
Location
State MA
County Worcester
Area West Leominster
Zoning RES
Direction Merriam Avenue to Arlington Street
Rooms
Family Room Flooring - Stone/Ceramic Tile, Cable Hookup, High Speed Internet Hookup, Recessed Lighting
Basement Full, Finished, Walk-Out Access, Interior Entry
Primary Bedroom Level First
Dining Room Wood / Coal / Pellet Stove, Ceiling Fan(s), Flooring - Hardwood, Window(s) - Bay/Bow/Box, Exterior Access, Open Floorplan, Slider, Lighting - Overhead
Kitchen Flooring - Hardwood, Dining Area, Kitchen Island, Open Floorplan, Stainless Steel Appliances, Lighting - Overhead
Interior
Interior Features Closet, Recessed Lighting, Ceiling Fan(s), Dining Area, Home Office, Internet Available - DSL
Heating Baseboard, Heat Pump, Oil
Cooling Heat Pump
Flooring Tile, Hardwood, Flooring - Stone/Ceramic Tile, Flooring - Wood
Fireplaces Number 1
Fireplaces Type Dining Room
Appliance Water Heater, Oven, Dishwasher, Disposal, Trash Compactor, Range, Refrigerator
Laundry Flooring - Stone/Ceramic Tile, Electric Dryer Hookup, Exterior Access, In Basement, Washer Hookup
Exterior
Exterior Feature Porch - Screened, Deck - Composite, Rain Gutters, Storage, Decorative Lighting, Screens, Fenced Yard, Garden
Fence Fenced
Community Features Public Transportation, Tennis Court(s), Park, Medical Facility, Highway Access, House of Worship, Private School, Public School, T-Station, Sidewalks
Utilities Available for Electric Range, for Electric Oven, Washer Hookup
Roof Type Shingle
Total Parking Spaces 4
Garage No
Building
Lot Description Level
Foundation Block
Sewer Public Sewer
Water Public
Architectural Style Ranch
Others
Senior Community false
Acceptable Financing Contract
Listing Terms Contract
Read Less
Want to know what your home might be worth? Contact us for a FREE valuation!

Our team is ready to help you sell your home for the highest possible price ASAP
Bought with Lisa Whitten Looney • Premeer Real Estate Inc.





