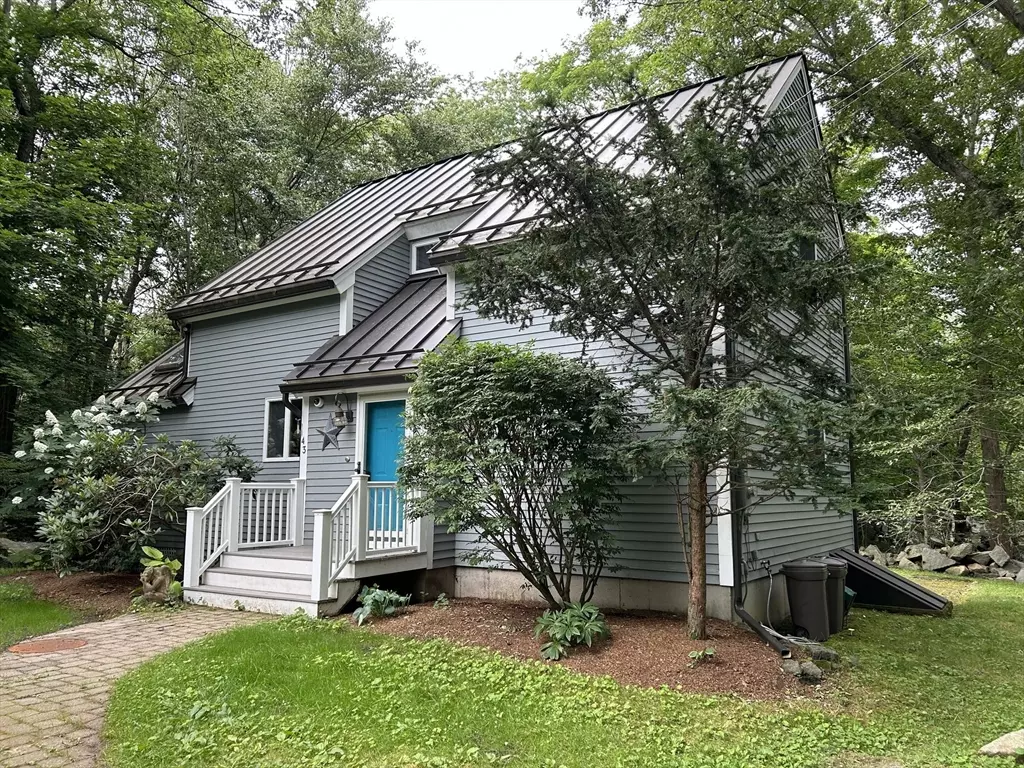$850,000
$899,000
5.5%For more information regarding the value of a property, please contact us for a free consultation.
43 Revere Street Gloucester, MA 01930
3 Beds
2 Baths
1,760 SqFt
Key Details
Sold Price $850,000
Property Type Single Family Home
Sub Type Single Family Residence
Listing Status Sold
Purchase Type For Sale
Square Footage 1,760 sqft
Price per Sqft $482
Subdivision Annisquam
MLS Listing ID 73228072
Sold Date 10/24/24
Style Contemporary
Bedrooms 3
Full Baths 2
HOA Y/N false
Year Built 1986
Annual Tax Amount $7,604
Tax Year 2024
Lot Size 0.580 Acres
Acres 0.58
Property Description
Oasis in the woods! Custom Contemporary on a private lot surrounded by towering trees but only a mile to Squam Rock Pasture Beach!. An abundance of natural light all year long floods the easy flow open floor plan in this spacious home with 3 bedrooms and 2 full baths A soaring ceiling with 4 skylights is one highlight in the oversized living room with hardwood floors, wood-burning fireplace and glass sliders to a sprawling deck with access to the private yard with a storage shed and beautiful natural granite. The dining room which has another skylight, opens to a sizable kitchen with a breakfast bar overlooking the yard. Very generous bedrooms, including one on the main floor have walk-in closets, and the primary chamber has 2 closets plus a private balcony. The full size basement has a workshop and laundry facilities plus ample storage space. Relaxing or entertaining is easy on the roomy paver patio The standing seam roof, back deck, balcony & railings are aluminum
Location
State MA
County Essex
Zoning R-40
Direction Washington St Right on Revere St
Rooms
Basement Full, Interior Entry, Bulkhead, Concrete
Primary Bedroom Level Second
Dining Room Flooring - Hardwood, Window(s) - Bay/Bow/Box
Kitchen Flooring - Stone/Ceramic Tile, Pantry, Countertops - Upgraded, Cabinets - Upgraded, Remodeled, Stainless Steel Appliances
Interior
Interior Features Lighting - Overhead, Closet, Foyer, Finish - Sheetrock, Other
Heating Central, Baseboard, Oil
Cooling None
Flooring Tile, Hardwood, Concrete, Flooring - Stone/Ceramic Tile
Fireplaces Number 1
Fireplaces Type Living Room
Appliance Water Heater, Range, Dishwasher, Microwave, Refrigerator, Washer, Dryer, Plumbed For Ice Maker
Laundry In Basement, Electric Dryer Hookup, Washer Hookup
Exterior
Exterior Feature Porch, Deck, Patio, Balcony, Rain Gutters, Storage, Professional Landscaping, Decorative Lighting, Drought Tolerant/Water Conserving Landscaping, Garden, Stone Wall, Other
Community Features Walk/Jog Trails, Conservation Area, House of Worship, Other
Utilities Available for Electric Range, for Electric Dryer, Washer Hookup, Icemaker Connection
Waterfront Description Beach Front,Bay,Ocean,1/2 to 1 Mile To Beach,Beach Ownership(Private)
View Y/N Yes
View Scenic View(s)
Roof Type Metal
Total Parking Spaces 4
Garage No
Building
Lot Description Level, Other
Foundation Concrete Perimeter
Sewer Private Sewer
Water Public, Private, Other
Schools
Elementary Schools Beeman
Middle Schools O'Maley
High Schools Ghs
Others
Senior Community false
Acceptable Financing Contract
Listing Terms Contract
Read Less
Want to know what your home might be worth? Contact us for a FREE valuation!

Our team is ready to help you sell your home for the highest possible price ASAP
Bought with Ann Rick Gloucester Group • J. Barrett & Company






