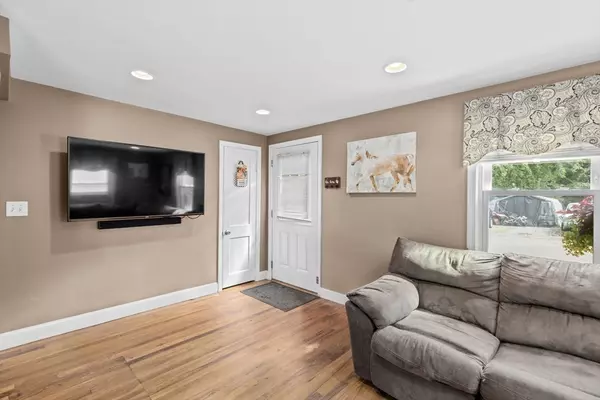$389,000
$389,000
For more information regarding the value of a property, please contact us for a free consultation.
14 Bryant Rd East Bridgewater, MA 02333
2 Beds
1 Bath
846 SqFt
Key Details
Sold Price $389,000
Property Type Single Family Home
Sub Type Single Family Residence
Listing Status Sold
Purchase Type For Sale
Square Footage 846 sqft
Price per Sqft $459
MLS Listing ID 73284491
Sold Date 10/24/24
Style Ranch
Bedrooms 2
Full Baths 1
HOA Y/N false
Year Built 1951
Annual Tax Amount $4,580
Tax Year 2024
Lot Size 5,662 Sqft
Acres 0.13
Property Description
Welcome to this charming 2-bed, 1-bath ranch nestled in a quiet, convenient neighborhood in East Bridgewater. This cozy residence offers single-level living at its finest, perfect for first-time homebuyers, downsizers, or anyone seeking a low-maintenance lifestyle. Step inside to discover an open concept layout. A bright and inviting living room which flows seamlessly into the well-appointed kitchen boasting updated appliances, ample cabinetry, dine in area and a breakfast bar. Both bedrooms are generously sized, offering plenty of closet space and comfort. The full bathroom is tastefully updated with modern fixtures and a classic design. Outside, the home sits on a well-manicured lot with a spacious backyard perfect for gardening, relaxing, or hosting summer barbecues. A large deck off the back of the house provides the perfect spot for morning coffee or evening dinners. Conveniently located just minutes from local schools, parks, and shopping centers. Don't miss this one!
Location
State MA
County Plymouth
Zoning Res
Direction Washington to Bryant
Rooms
Basement Interior Entry, Unfinished
Primary Bedroom Level First
Kitchen Flooring - Stone/Ceramic Tile, Countertops - Stone/Granite/Solid, Cabinets - Upgraded, Exterior Access, Recessed Lighting
Interior
Heating Forced Air, Oil
Cooling Window Unit(s)
Flooring Wood, Tile
Appliance Electric Water Heater, Range, Dishwasher, Microwave, Refrigerator
Laundry Electric Dryer Hookup, Washer Hookup, In Basement
Exterior
Exterior Feature Deck, Storage, Fenced Yard
Fence Fenced/Enclosed, Fenced
Community Features Shopping, Park, Walk/Jog Trails, Stable(s), Golf, Medical Facility, Public School
Utilities Available for Electric Range, for Electric Dryer, Washer Hookup
Roof Type Shingle
Total Parking Spaces 2
Garage No
Building
Lot Description Easements, Level
Foundation Block
Sewer Inspection Required for Sale, Private Sewer
Water Public
Others
Senior Community false
Read Less
Want to know what your home might be worth? Contact us for a FREE valuation!

Our team is ready to help you sell your home for the highest possible price ASAP
Bought with James O'Sullivan • William Raveis R.E. & Home Services






