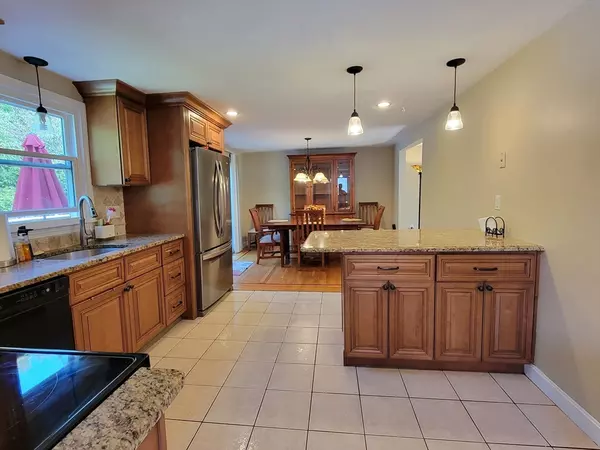$640,000
$599,900
6.7%For more information regarding the value of a property, please contact us for a free consultation.
75 Brown St Tewksbury, MA 01876
3 Beds
1.5 Baths
1,372 SqFt
Key Details
Sold Price $640,000
Property Type Single Family Home
Sub Type Single Family Residence
Listing Status Sold
Purchase Type For Sale
Square Footage 1,372 sqft
Price per Sqft $466
MLS Listing ID 73288934
Sold Date 10/24/24
Style Colonial
Bedrooms 3
Full Baths 1
Half Baths 1
HOA Y/N false
Year Built 1980
Annual Tax Amount $6,844
Tax Year 2024
Lot Size 0.500 Acres
Acres 0.5
Property Description
Offers due Tuesday, September 17 @ 7PM! Move right in to this meticulously maintained home! Huge lot! Conveniently located! Circular driveway for easy access. Featuring an updated kitchen with gorgeous wood cabinetry, granite counters, stainless appliances and a kitchen island with storage. You'll love the open floor plan flow on the first floor throughout the living room, dining room and kitchen leading to the outdoor composite deck! Lovely parquet details on the hardwood in the dining area. Two updated baths. Hot Summer days will be a breeze with Central Air and relaxing in your pool in the huge, beautiful, fenced yard. Extra large outdoor storage area under the deck and great curb appeal with lovely landscaping. Not only is this home move-in ready, it is also a commuters dream, located only minutes to the highway, commuter rail and all your errands. THIS IS THE BEST VALUE IN TEWKSBURY. Offers are due on Tuesday, Sept 17 @ 7PM.
Location
State MA
County Middlesex
Zoning RG
Direction Main St to Brown St
Rooms
Basement Full, Unfinished
Primary Bedroom Level Second
Dining Room Flooring - Hardwood, Deck - Exterior, Exterior Access, Open Floorplan, Slider
Kitchen Flooring - Stone/Ceramic Tile, Dining Area, Kitchen Island, Cabinets - Upgraded, Deck - Exterior, Exterior Access, Open Floorplan, Remodeled
Interior
Interior Features Walk-up Attic
Heating Forced Air, Oil
Cooling Central Air
Flooring Tile, Carpet, Hardwood
Fireplaces Number 1
Fireplaces Type Living Room
Appliance Water Heater, Range, Dishwasher, Disposal, Trash Compactor, Microwave, Refrigerator, Washer, Dryer
Laundry In Basement, Electric Dryer Hookup
Exterior
Exterior Feature Deck - Composite, Pool - Above Ground, Storage, Fenced Yard, Garden
Fence Fenced/Enclosed, Fenced
Pool Above Ground
Community Features Public Transportation, Shopping, Park, Medical Facility, Conservation Area, Highway Access, House of Worship, Public School
Utilities Available for Electric Range, for Electric Dryer
Total Parking Spaces 6
Garage No
Private Pool true
Building
Lot Description Level
Foundation Concrete Perimeter
Sewer Public Sewer
Water Public
Others
Senior Community false
Acceptable Financing Contract
Listing Terms Contract
Read Less
Want to know what your home might be worth? Contact us for a FREE valuation!

Our team is ready to help you sell your home for the highest possible price ASAP
Bought with The Residential Group • William Raveis R.E. & Home Services






