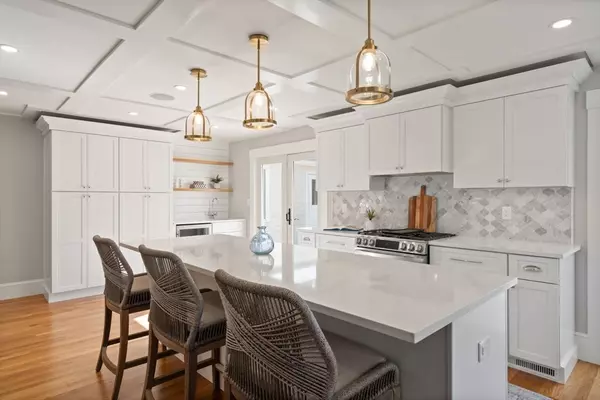$1,630,000
$1,695,000
3.8%For more information regarding the value of a property, please contact us for a free consultation.
26 Ash St Cohasset, MA 02025
5 Beds
4 Baths
3,632 SqFt
Key Details
Sold Price $1,630,000
Property Type Single Family Home
Sub Type Single Family Residence
Listing Status Sold
Purchase Type For Sale
Square Footage 3,632 sqft
Price per Sqft $448
MLS Listing ID 73290847
Sold Date 10/25/24
Style Colonial,Farmhouse
Bedrooms 5
Full Baths 3
Half Baths 2
HOA Y/N false
Year Built 1923
Annual Tax Amount $10,501
Tax Year 2024
Lot Size 0.370 Acres
Acres 0.37
Property Description
Welcome to this in-town gem; a beautifully renovated 3 bed/2.5 bath farmhouse with attached 2 bed/1.5 bath in-law suite, blending classic charm w/ modern amenities . The main house boasts a stunning, fully remodeled kitchen featuring quartz counters, marble backsplash, wet bar, & elegant coffered ceilings. Energy efficiency is at the forefront w/ new appliances, solar panels, new HVAC system, full-house generator, & an EV car charger in the garage. Step outside to enjoy the oversized farmer's porch w/ new composite decking, or relax on the back deck overlooking the landscaped yard & enclosed patio w/ in-ground hot tub. Attached to the main home is an expansive 2 bed/1.5 bath in-law suite w/ separate kitchen, living room, laundry, & separate entrance, offering privacy & flexibility for multi-generational living, guests or tenants. Nothing left to do but move in & enjoy being so close to downtown shops/restaurants, schools & commuter rail, all while living in a picturesque coastal town.
Location
State MA
County Norfolk
Zoning RA
Direction GPS to 26 Ash Street, Cohasset. Take Spring Street, turn onto Ash Street.
Rooms
Basement Full, Unfinished
Primary Bedroom Level Second
Dining Room Coffered Ceiling(s), Flooring - Hardwood, French Doors, Lighting - Pendant, Lighting - Overhead
Kitchen Coffered Ceiling(s), Flooring - Hardwood, Countertops - Stone/Granite/Solid, Kitchen Island, Wet Bar, Cabinets - Upgraded, Exterior Access, Open Floorplan, Recessed Lighting, Remodeled, Slider, Stainless Steel Appliances, Gas Stove, Lighting - Sconce, Lighting - Overhead
Interior
Interior Features Bathroom - With Shower Stall, Ceiling Fan(s), Closet, Dining Area, Country Kitchen, Open Floorplan, Lighting - Overhead, Bathroom - Half, In-Law Floorplan, Inlaw Apt., Office, Wet Bar, Wired for Sound, Internet Available - Unknown
Heating Forced Air, Natural Gas
Cooling Central Air
Flooring Tile, Hardwood, Flooring - Hardwood, Flooring - Engineered Hardwood
Fireplaces Number 1
Fireplaces Type Living Room
Appliance Gas Water Heater, Range, Dishwasher, Microwave, Refrigerator, Washer, Dryer, Water Treatment, Wine Refrigerator, Range Hood
Laundry Washer Hookup, Main Level, First Floor, Electric Dryer Hookup
Exterior
Exterior Feature Porch, Deck - Composite, Patio, Rain Gutters, Hot Tub/Spa, Professional Landscaping, Garden
Garage Spaces 1.0
Community Features Public Transportation, Shopping, Park, Walk/Jog Trails, Public School
Utilities Available for Gas Range, for Electric Dryer, Washer Hookup, Generator Connection
Waterfront Description Beach Front,Ocean,1 to 2 Mile To Beach,Beach Ownership(Public)
Roof Type Shingle
Total Parking Spaces 6
Garage Yes
Building
Foundation Concrete Perimeter
Sewer Public Sewer
Water Public
Schools
Elementary Schools Osgood/Deerhill
Middle Schools Cohasset Middle
High Schools Cohasset High
Others
Senior Community false
Acceptable Financing Contract
Listing Terms Contract
Read Less
Want to know what your home might be worth? Contact us for a FREE valuation!

Our team is ready to help you sell your home for the highest possible price ASAP
Bought with Sonya Franklin • Compass





