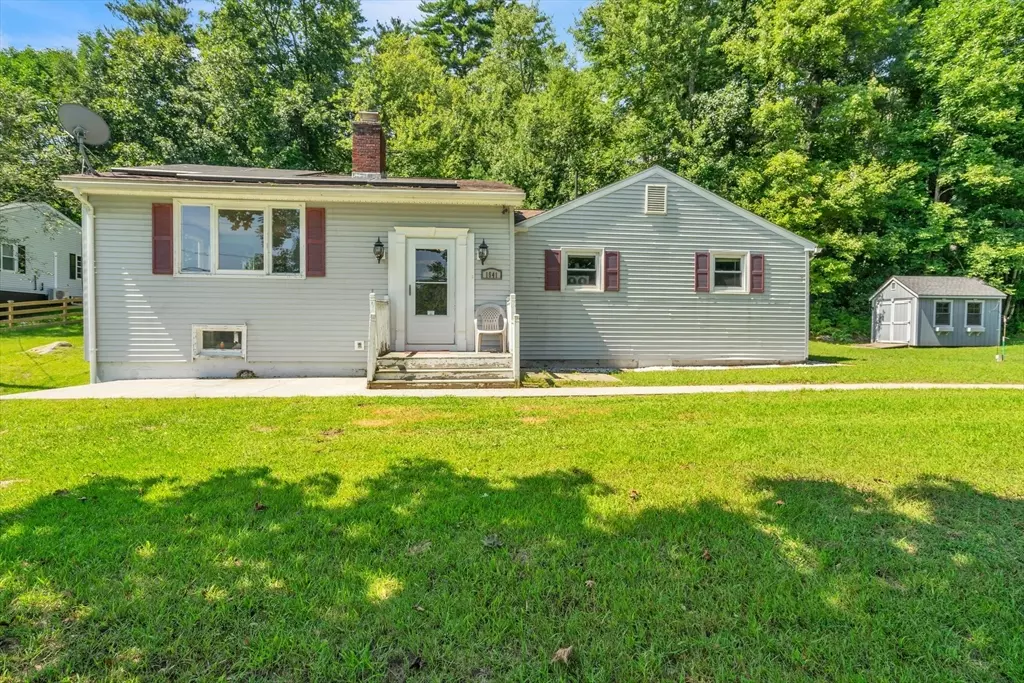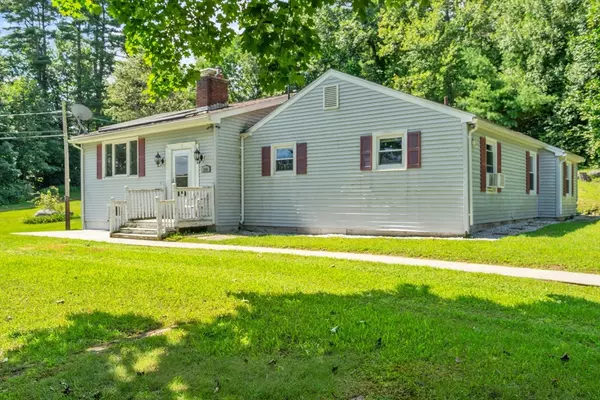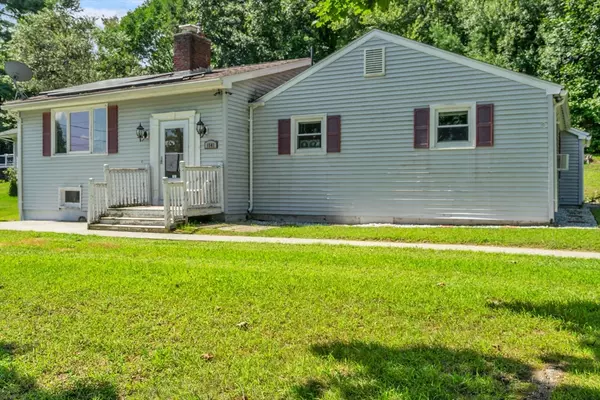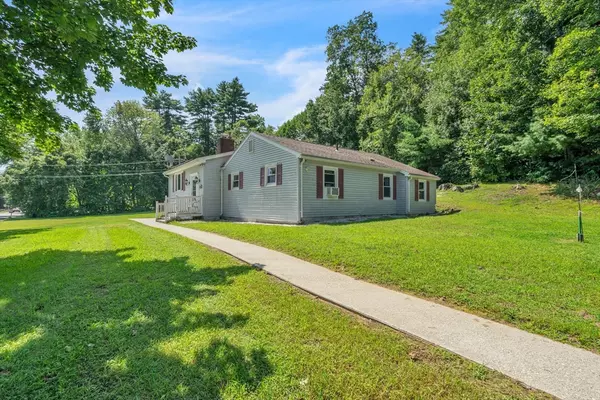$325,000
$325,000
For more information regarding the value of a property, please contact us for a free consultation.
1541 Center St Ludlow, MA 01056
3 Beds
2 Baths
1,560 SqFt
Key Details
Sold Price $325,000
Property Type Single Family Home
Sub Type Single Family Residence
Listing Status Sold
Purchase Type For Sale
Square Footage 1,560 sqft
Price per Sqft $208
MLS Listing ID 73282036
Sold Date 10/24/24
Style Ranch
Bedrooms 3
Full Baths 2
HOA Y/N false
Year Built 1959
Annual Tax Amount $4,351
Tax Year 2024
Lot Size 0.550 Acres
Acres 0.55
Property Description
This beautifully move-in ready home at 1541 Center St in Ludlow offers comfort and convenience in every detail. Featuring three spacious bedrooms, including a primary suite, and two full baths, it provides plenty of room for everyone. Each bedroom boasts generous closet space, while the first-floor laundry adds a practical touch. The inviting open floor plan is highlighted by gleaming hardwood floors, leading you to a beautifully updated kitchen with granite countertops, a functional island, and rich cherry cabinets. With its prime location just minutes from downtown Ludlow, Belchertown, and easy access to the Mass Pike, this stunning home is a must-see. Schedule your appointment today and discover all the other wonderful features this home has to offer!
Location
State MA
County Hampden
Zoning AG
Direction Route 21 from Ludlow towards Belchertown, just past Bondsville Rd. on the left
Rooms
Basement Full, Concrete
Primary Bedroom Level First
Kitchen Flooring - Stone/Ceramic Tile, Countertops - Stone/Granite/Solid, Breakfast Bar / Nook, Cabinets - Upgraded, Remodeled
Interior
Heating Forced Air, Oil
Cooling None
Flooring Wood, Tile, Carpet
Fireplaces Number 1
Fireplaces Type Living Room
Appliance Range, Dishwasher, Disposal, Microwave, Refrigerator, Washer, Dryer
Laundry First Floor
Exterior
Exterior Feature Deck - Wood
Roof Type Shingle
Total Parking Spaces 4
Garage No
Building
Lot Description Cleared, Level
Foundation Block
Sewer Private Sewer
Water Private
Schools
Elementary Schools Per Board Of Ed
Middle Schools Per Board Of Ed
High Schools Per Board Of Ed
Others
Senior Community false
Read Less
Want to know what your home might be worth? Contact us for a FREE valuation!

Our team is ready to help you sell your home for the highest possible price ASAP
Bought with Kimberly Allen Team • Berkshire Hathaway HomeServices Realty Professionals






