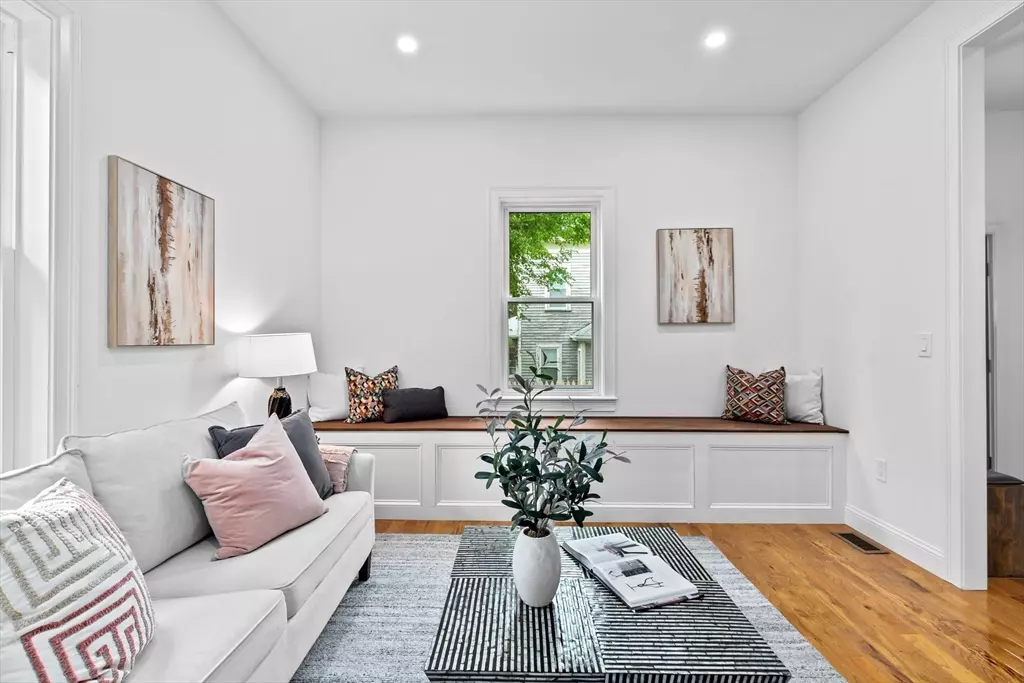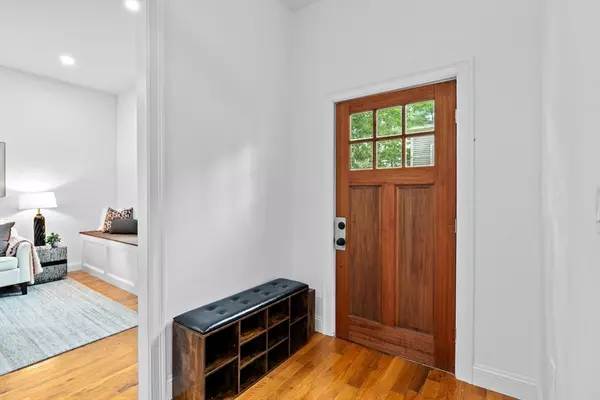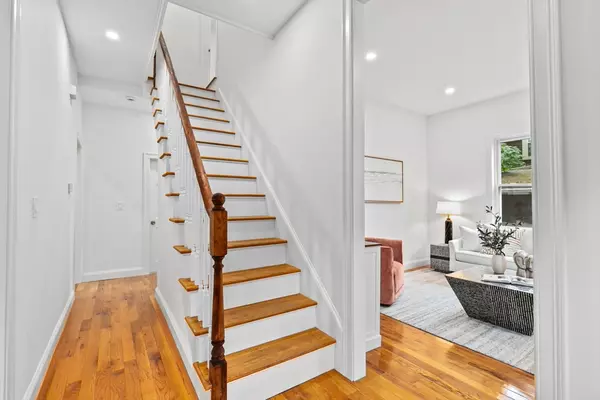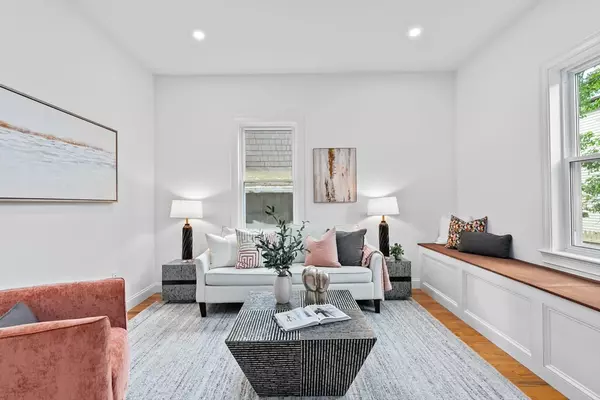$925,000
$896,000
3.2%For more information regarding the value of a property, please contact us for a free consultation.
1 Thornton Terrace Boston, MA 02119
5 Beds
3 Baths
1,984 SqFt
Key Details
Sold Price $925,000
Property Type Single Family Home
Sub Type Single Family Residence
Listing Status Sold
Purchase Type For Sale
Square Footage 1,984 sqft
Price per Sqft $466
Subdivision Highland Park
MLS Listing ID 73292918
Sold Date 10/25/24
Style Colonial,Dutch Colonial
Bedrooms 5
Full Baths 3
HOA Y/N false
Year Built 1890
Annual Tax Amount $4,473
Tax Year 2024
Lot Size 1,742 Sqft
Acres 0.04
Property Description
Introducing One Thornton Terrace, a superbly restored 5 bedroom, 3 bath Dutch Colonial fully gut-renovated in 2024. Located in the Highland Park Architectural Conservation District at the end of a private way, this home seamlessly marries contemporary comforts with alluring late 19th-century origins. Main level boasts 10-ft ceilings, living room, main level BR and full bath. Dining room flows into kitchen with stainless appliances, wine cooler and quartz counters. Upper level has 3+ beds and 2 more baths, one with W/D. Primary BR includes ensuite bath, double vanity and large shower. Pocket doors open to sitting room/office/nursery. All baths have radiant heat. Renovation added oak floors, HERS rated insulation, 95% efficient forced air gas furnaces, central A/C, EV charger, & blink video doorbell. Come enjoy urban convenience with suburban spaciousness. Close proximity to medical area. Ample parking. Great opportunity for investors. Seller will entertain offers with buyer concessions.
Location
State MA
County Suffolk
Area Roxbury'S Fort Hill
Zoning R1
Direction Private way off Thornton Street between Valentine and Marcella
Rooms
Family Room Flooring - Hardwood, Cable Hookup, Recessed Lighting
Basement Full, Unfinished
Primary Bedroom Level Second
Dining Room Flooring - Hardwood, Open Floorplan, Recessed Lighting, Wine Chiller, Lighting - Overhead
Kitchen Beamed Ceilings, Closet/Cabinets - Custom Built, Flooring - Hardwood, Dining Area, Pantry, Countertops - Upgraded, Open Floorplan, Recessed Lighting, Stainless Steel Appliances, Lighting - Overhead
Interior
Interior Features Internet Available - Broadband
Heating Central, Forced Air, Hydronic Floor Heat(Radiant)
Cooling Central Air
Flooring Wood, Tile, Hardwood
Appliance Gas Water Heater, Water Heater, Range, Dishwasher, Disposal, Microwave, Refrigerator, Freezer, Washer, Dryer
Exterior
Exterior Feature Rain Gutters, Screens, Fenced Yard
Fence Fenced
Community Features Public Transportation, Shopping, Park, Walk/Jog Trails, Medical Facility, Private School, T-Station, University
Utilities Available for Gas Range, for Electric Range
Waterfront false
Roof Type Shingle,Rubber
Total Parking Spaces 3
Garage No
Building
Lot Description Easements, Level
Foundation Concrete Perimeter, Stone
Sewer Public Sewer
Water Public
Others
Senior Community false
Read Less
Want to know what your home might be worth? Contact us for a FREE valuation!

Our team is ready to help you sell your home for the highest possible price ASAP
Bought with Denman Drapkin Group • Compass






