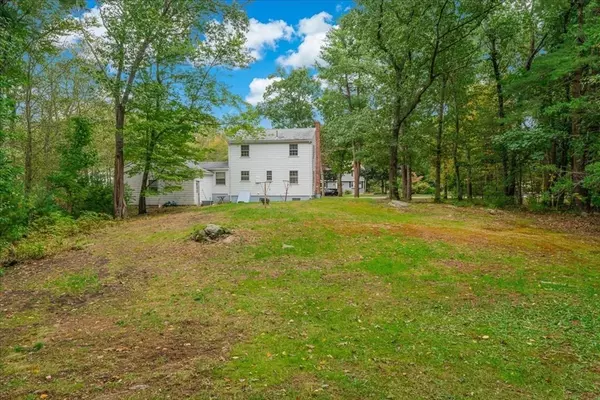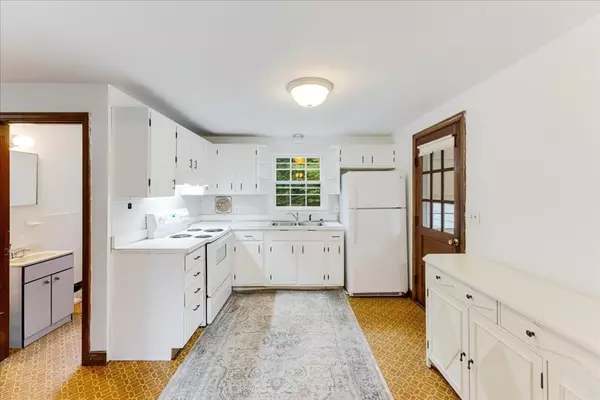$595,000
$549,900
8.2%For more information regarding the value of a property, please contact us for a free consultation.
44 Dwelley Ave Hanover, MA 02339
4 Beds
1.5 Baths
1,262 SqFt
Key Details
Sold Price $595,000
Property Type Single Family Home
Sub Type Single Family Residence
Listing Status Sold
Purchase Type For Sale
Square Footage 1,262 sqft
Price per Sqft $471
MLS Listing ID 73298261
Sold Date 10/25/24
Style Colonial,Garrison
Bedrooms 4
Full Baths 1
Half Baths 1
HOA Y/N false
Year Built 1968
Annual Tax Amount $6,529
Tax Year 2024
Lot Size 0.690 Acres
Acres 0.69
Property Description
Welcome to this 4-bedroom, 1.5-bath home located in a highly desirable neighborhood, offering endless potential for the right buyer. This charming property is perfect for those with a vision, as it needs renovation but has fantastic bones. The spacious living area and full sized bedrooms feature large windows that fill the home with natural light, while the kitchen and dining spaces offer a great foundation for a modern update. The home boasts a large backyard, ideal for outdoor living, gardening, or even adding a deck or patio. The 2-car garage provides ample storage and parking, making it perfect for families or those who need extra space for hobbies or equipment. The location is unbeatable, close to schools, parks, shopping, and dining, offering both convenience and a welcoming community. Whether you’re a first-time buyer looking for a project or an investor seeking your next renovation, this home offers incredible value and opportunity to create something truly special.
Location
State MA
County Plymouth
Zoning RES
Direction GPS
Rooms
Basement Full, Partially Finished, Interior Entry, Bulkhead
Primary Bedroom Level Second
Dining Room Flooring - Hardwood
Kitchen Flooring - Laminate
Interior
Interior Features Mud Room
Heating Forced Air, Natural Gas
Cooling Window Unit(s)
Flooring Tile, Laminate, Hardwood
Fireplaces Number 1
Fireplaces Type Living Room
Appliance Gas Water Heater, Water Heater, Range, Refrigerator
Laundry In Basement, Electric Dryer Hookup, Washer Hookup
Exterior
Garage Spaces 2.0
Community Features Shopping, Pool, Park, Walk/Jog Trails, Stable(s), Laundromat, Conservation Area, Highway Access, House of Worship, Public School
Utilities Available for Gas Range, for Electric Oven, for Electric Dryer, Washer Hookup
Roof Type Shingle
Total Parking Spaces 4
Garage Yes
Building
Lot Description Wooded, Cleared
Foundation Concrete Perimeter
Sewer Private Sewer
Water Public
Others
Senior Community false
Read Less
Want to know what your home might be worth? Contact us for a FREE valuation!

Our team is ready to help you sell your home for the highest possible price ASAP
Bought with Christine Catanese • Coldwell Banker Realty - New England Home Office






