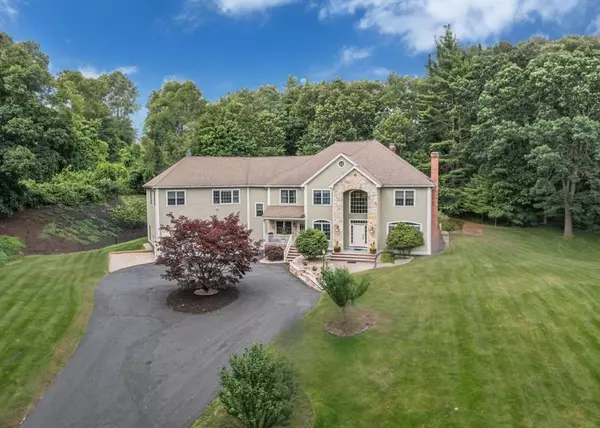$1,400,000
$1,498,000
6.5%For more information regarding the value of a property, please contact us for a free consultation.
44 Mill Rd North Andover, MA 01845
5 Beds
4 Baths
5,566 SqFt
Key Details
Sold Price $1,400,000
Property Type Single Family Home
Sub Type Single Family Residence
Listing Status Sold
Purchase Type For Sale
Square Footage 5,566 sqft
Price per Sqft $251
MLS Listing ID 73265107
Sold Date 10/25/24
Style Colonial
Bedrooms 5
Full Baths 3
Half Baths 2
HOA Y/N false
Year Built 2002
Annual Tax Amount $14,553
Tax Year 2024
Lot Size 1.960 Acres
Acres 1.96
Property Description
Unveil the Epitome of Tranquility and Luxury in this extraordinary custom-built estate. Step inside & be greeted by the breathtaking bridal staircase, soaring ceilings & natural light cascading through the expansive floor-to-ceiling windows. The open floor plan flows seamlessly from the family room to the gourmet kitchen, complete with top-of-the-line appliances & fantasy quartzite countertops & center island; flowing to the bright sunroom, & winding down at the large mahogany composite outdoor deck. The 2 primary suites, each with private baths and walk-in closets, 3 bedrooms, a full bath, and a laundry room complete the second floor. The car enthusiast will love the three-bay garage with finished epoxy flooring, wall cabinets, and a Tesla charging station. It's a place where comfort and retreat reside in perfect harmony while keeping you close to all that life offers. Schedule a showing today. Seller will entertain offers with buyer's concessions.
Location
State MA
County Essex
Zoning R2
Direction Rt114 to Mill Rd
Rooms
Family Room Vaulted Ceiling(s), Closet, Flooring - Hardwood, Cable Hookup, Deck - Exterior, Exterior Access, High Speed Internet Hookup, Open Floorplan, Recessed Lighting, Remodeled, Lighting - Sconce
Basement Full, Finished, Bulkhead
Primary Bedroom Level Second
Dining Room Flooring - Hardwood, Recessed Lighting, Crown Molding
Kitchen Flooring - Hardwood, Dining Area, Pantry, Countertops - Stone/Granite/Solid, Countertops - Upgraded, Kitchen Island, Cabinets - Upgraded, Open Floorplan, Recessed Lighting, Remodeled, Stainless Steel Appliances, Storage, Gas Stove, Lighting - Pendant
Interior
Interior Features Closet, Lighting - Pendant, Ceiling Fan(s), Slider, Office, Sun Room, Central Vacuum
Heating Central, Forced Air, Natural Gas, Electric, Wood
Cooling Central Air
Flooring Tile, Marble, Hardwood, Flooring - Hardwood, Flooring - Stone/Ceramic Tile
Fireplaces Number 3
Fireplaces Type Dining Room, Family Room, Bedroom
Appliance Gas Water Heater, Oven, Dishwasher, Microwave, Refrigerator, Freezer, Washer, Dryer, Range Hood
Laundry Second Floor
Exterior
Exterior Feature Deck - Composite, Patio, Rain Gutters, Professional Landscaping, Sprinkler System, Decorative Lighting, Screens, Fruit Trees
Garage Spaces 3.0
Community Features Shopping, Walk/Jog Trails, Medical Facility, Private School, Public School
Utilities Available for Gas Range
Roof Type Shingle
Total Parking Spaces 15
Garage Yes
Building
Lot Description Wooded
Foundation Concrete Perimeter
Sewer Public Sewer
Water Public
Others
Senior Community false
Read Less
Want to know what your home might be worth? Contact us for a FREE valuation!

Our team is ready to help you sell your home for the highest possible price ASAP
Bought with Adele Faso • eXp Realty






