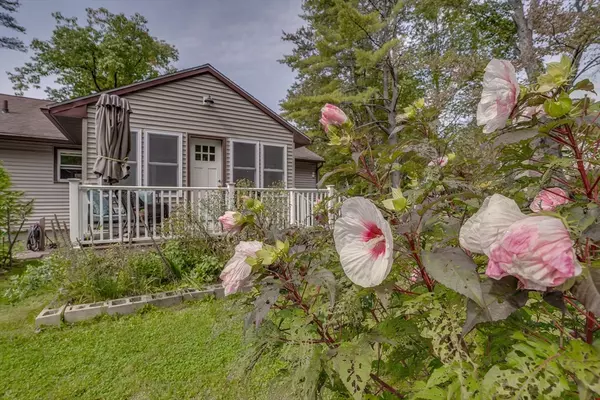$400,000
$379,900
5.3%For more information regarding the value of a property, please contact us for a free consultation.
19 Hospital Rd Templeton, MA 01436
3 Beds
1 Bath
1,318 SqFt
Key Details
Sold Price $400,000
Property Type Single Family Home
Sub Type Single Family Residence
Listing Status Sold
Purchase Type For Sale
Square Footage 1,318 sqft
Price per Sqft $303
MLS Listing ID 73292479
Sold Date 10/29/24
Style Ranch
Bedrooms 3
Full Baths 1
HOA Y/N false
Year Built 1966
Annual Tax Amount $3,774
Tax Year 2024
Lot Size 1.000 Acres
Acres 1.0
Property Description
MULTIPLE OFFERS: DEADLINE PLEASE SEND FULL OFFER BY 5 PM MONDAY 9/23 Recently refreshed, single level home in desirable Templeton neighborhood. Enter into the Spacious, fireplaced living room with hardwoods and triple window views! Kitchen has newer appliances including the LG convection range, and SS refrigerator. Enjoy your morning coffee in the fabulous, light filled new addition with windows all around, skylights and door out to back porch. Convenient, freshly painted, carpeted bedrooms and large bath which features laundry area and walk in shower round out the first floor. The yard is fully fenced and features raised beds and perennial plantings, garden shed, and the wooded Lot behind the house available for your own use. Attached Garage connects to kitchen and will keep you out of the worst weather New England can dish out! Many recent upgrades including a heat pump hot water heater for energy savings, Andersen windows, full electric service, and more!
Location
State MA
County Worcester
Zoning RA1
Direction From Baldwinville center take right on Bridge St. then right on Hospital Rd to #19
Rooms
Basement Full, Bulkhead, Concrete
Interior
Heating Central, Baseboard
Cooling Window Unit(s)
Flooring Wood, Vinyl, Carpet, Laminate
Fireplaces Number 1
Appliance Water Heater, Range, Refrigerator, Washer, Dryer
Laundry Bathroom - Full, First Floor, Electric Dryer Hookup, Washer Hookup
Exterior
Exterior Feature Porch, Storage, Fenced Yard, Garden
Garage Spaces 1.0
Fence Fenced/Enclosed, Fenced
Community Features Walk/Jog Trails, Stable(s), Bike Path, Conservation Area
Utilities Available for Electric Range, for Electric Dryer, Washer Hookup
Waterfront Description Beach Front,Lake/Pond,Unknown To Beach,Beach Ownership(Public)
Total Parking Spaces 3
Garage Yes
Building
Lot Description Level
Foundation Concrete Perimeter
Sewer Public Sewer
Water Public
Architectural Style Ranch
Schools
High Schools Murdock
Others
Senior Community false
Acceptable Financing Contract
Listing Terms Contract
Read Less
Want to know what your home might be worth? Contact us for a FREE valuation!

Our team is ready to help you sell your home for the highest possible price ASAP
Bought with Cyndi Deshaies • Lamacchia Realty, Inc.





