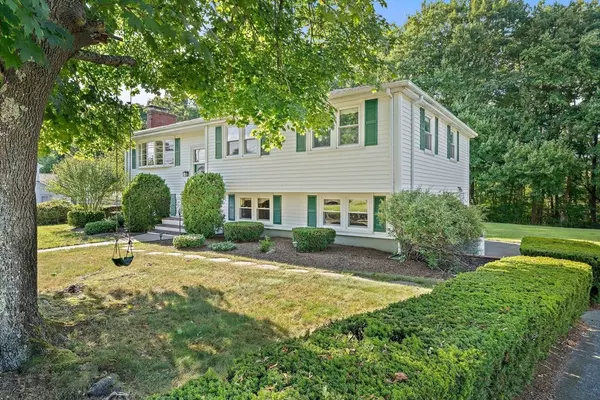$855,000
$799,999
6.9%For more information regarding the value of a property, please contact us for a free consultation.
94 Alida Rd. Braintree, MA 02184
3 Beds
2 Baths
2,141 SqFt
Key Details
Sold Price $855,000
Property Type Single Family Home
Sub Type Single Family Residence
Listing Status Sold
Purchase Type For Sale
Square Footage 2,141 sqft
Price per Sqft $399
MLS Listing ID 73283882
Sold Date 10/29/24
Style Raised Ranch
Bedrooms 3
Full Baths 2
HOA Y/N false
Year Built 1964
Annual Tax Amount $7,179
Tax Year 2024
Lot Size 0.830 Acres
Acres 0.83
Property Description
Sunday OH cancelled.Located in a quiet and highly desirable Braintree neighborhood, and a short distance to all the conveniences, you will find this pristine home! The main floor features hardwood floors, a fire placed living room, dining room, and updated kitchen with granite counters and island. There is a sun filled four season sunroom that overlooks the spacious yard which backs up to conservation land, and offers amazing views! Down the hall, are three good sized bedrooms with ample closet space and a newly updated full bathroom. Step outside and enjoy the quietness on your patio, or work in the fenced garden area! Downstairs you will find a finished basement that can surely accommodate all your needs! There is a family room with a fireplace, a bar area with seating and additional lounging, an office area, a laundry room, full bath and more! Also a one car garage & additional parking in the driveway. The roof, furnace, kitchen, AC, bathroom, and so much more have all been updated!
Location
State MA
County Norfolk
Zoning B
Direction Grove to Grove Circle to Alida
Rooms
Family Room Flooring - Hardwood
Basement Finished, Garage Access
Primary Bedroom Level First
Dining Room Flooring - Hardwood
Kitchen Flooring - Hardwood, Countertops - Stone/Granite/Solid, Cabinets - Upgraded
Interior
Interior Features Bonus Room, Sun Room
Heating Forced Air, Oil
Cooling Central Air
Flooring Wood, Tile, Wood Laminate, Flooring - Hardwood
Fireplaces Number 2
Fireplaces Type Family Room, Living Room
Appliance Tankless Water Heater, Range, Dishwasher, Disposal, Microwave, Refrigerator, Freezer, Washer, Dryer
Laundry Flooring - Laminate, Sink, In Basement, Electric Dryer Hookup
Exterior
Exterior Feature Porch - Enclosed, Patio, Storage, Garden, Kennel
Garage Spaces 1.0
Community Features Public Transportation, Shopping, Pool, Tennis Court(s), Park, Walk/Jog Trails, Golf, Medical Facility, Laundromat, Conservation Area, Highway Access, House of Worship, Private School, Public School, T-Station, Sidewalks
Utilities Available for Electric Range, for Electric Dryer
Waterfront Description Beach Front,1 to 2 Mile To Beach
Total Parking Spaces 3
Garage Yes
Building
Lot Description Wooded, Level
Foundation Concrete Perimeter
Sewer Public Sewer
Water Public
Schools
Elementary Schools Liberty
Middle Schools South
High Schools Braintree
Others
Senior Community false
Read Less
Want to know what your home might be worth? Contact us for a FREE valuation!

Our team is ready to help you sell your home for the highest possible price ASAP
Bought with Michael Marella • Century 21 Marella Realty






