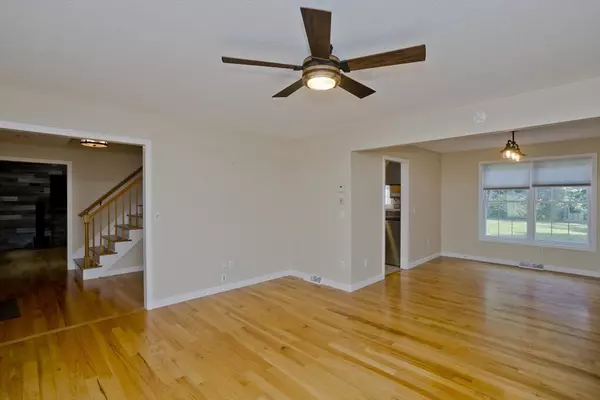$570,000
$599,900
5.0%For more information regarding the value of a property, please contact us for a free consultation.
11 Upper River Road South Hadley, MA 01075
4 Beds
2.5 Baths
2,080 SqFt
Key Details
Sold Price $570,000
Property Type Single Family Home
Sub Type Single Family Residence
Listing Status Sold
Purchase Type For Sale
Square Footage 2,080 sqft
Price per Sqft $274
MLS Listing ID 73286636
Sold Date 10/30/24
Style Colonial
Bedrooms 4
Full Baths 2
Half Baths 1
HOA Y/N false
Year Built 1998
Annual Tax Amount $8,871
Tax Year 2024
Lot Size 1.780 Acres
Acres 1.78
Property Description
8 room, 4 B.R. home with 2 1/2 baths and an oversized 2 car garage. This beautiful home is situated in a gorgeous neighborhood of tree lined streets. The family Rm. has a 70 inch TV with a surround sound system that will impress everyone, which owner is leaving for the buyers' pleasure. The Family Rm.opens to the Kitchen, which boasts beautiful granite counters. Also, a sought-after Thermodore Gas stove and a sub-Zero fridge. Dining area has sliders to a screened porch. Off the kitchen, you'll find a 1/2 bath with a first floor laundry. Upstairs we have a large primary bedroom with a walk-in closet and full bathroom. In this bedroom you'll find a mounted TV for your pleasure. Did I mention all the closet space this home has? When you step outside, you'll be standing on a large raised brick deck overlooking a huge 1.78 acre private yard with an adorable good sized shed for storage.
Location
State MA
County Hampshire
Zoning A
Direction Alvord St. to River Lodge Rd left on Upper River Rd
Rooms
Family Room Flooring - Hardwood, Exterior Access
Basement Full, Bulkhead
Primary Bedroom Level Second
Dining Room Ceiling Fan(s), Flooring - Hardwood, Open Floorplan
Kitchen Bathroom - Half, Flooring - Hardwood, Countertops - Stone/Granite/Solid, Open Floorplan, Stainless Steel Appliances, Washer Hookup, Gas Stove
Interior
Heating Central, Forced Air, Natural Gas
Cooling Central Air
Flooring Vinyl, Hardwood
Fireplaces Number 1
Fireplaces Type Family Room
Appliance Gas Water Heater, Range, Dishwasher, Disposal, Trash Compactor
Laundry Bathroom - Half, First Floor, Gas Dryer Hookup, Washer Hookup
Exterior
Exterior Feature Porch - Screened, Patio, Rain Gutters, Sprinkler System
Garage Spaces 2.0
Community Features Golf, Marina, University
Utilities Available for Gas Range, for Gas Dryer, Washer Hookup
Roof Type Shingle
Total Parking Spaces 6
Garage Yes
Building
Lot Description Level
Foundation Concrete Perimeter
Sewer Public Sewer
Water Public
Others
Senior Community false
Read Less
Want to know what your home might be worth? Contact us for a FREE valuation!

Our team is ready to help you sell your home for the highest possible price ASAP
Bought with Karolina Podolska • ROVI Homes






