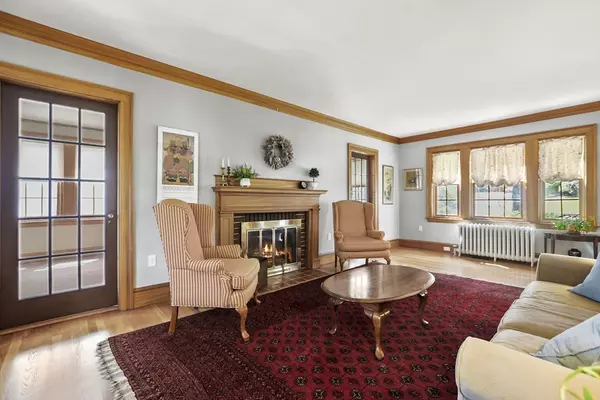$1,550,000
$1,600,000
3.1%For more information regarding the value of a property, please contact us for a free consultation.
302 Payson Road Belmont, MA 02478
4 Beds
3 Baths
2,273 SqFt
Key Details
Sold Price $1,550,000
Property Type Single Family Home
Sub Type Single Family Residence
Listing Status Sold
Purchase Type For Sale
Square Footage 2,273 sqft
Price per Sqft $681
MLS Listing ID 73283904
Sold Date 10/30/24
Style Colonial
Bedrooms 4
Full Baths 2
Half Baths 2
HOA Y/N false
Year Built 1923
Annual Tax Amount $13,897
Tax Year 2024
Lot Size 6,534 Sqft
Acres 0.15
Property Description
Welcome to this stunning 4bed Colonial home, located just a short distance from Payson Park Playground. Enter through a welcoming foyer that flows into a spacious living room, featuring a cozy fireplace and French doors leading into a bright sunroom. The formal dining room features charming cabinets, perfect for showcasing your favorite pieces. The updated kitchen boasts SS appliances, a delightful breakfast nook, and a convenient half bath. Upstairs, the primary offers its own private balcony & double closets. Two addt'l bedrooms, an office space, and full bath complete this level. The 3rd floor features a fourth bedroom with a full bath, offering privacy and versatility. The finished basement has the potential for a playroom, home gym, or media room, complete with a half bath. Enjoy the serene surroundings from your screened-in porch, perfect for relaxing and entertaining. This home truly combines classic charm with modern amenities in a prime location.
Location
State MA
County Middlesex
Zoning SC
Direction Belmont St to Payson Road
Rooms
Family Room Flooring - Wall to Wall Carpet, French Doors, Cable Hookup
Basement Partially Finished
Primary Bedroom Level Second
Dining Room Closet/Cabinets - Custom Built, Flooring - Hardwood
Kitchen Closet/Cabinets - Custom Built, Dining Area, Countertops - Stone/Granite/Solid, Exterior Access, Recessed Lighting, Stainless Steel Appliances, Gas Stove
Interior
Interior Features Closet, Closet/Cabinets - Custom Built, Cable Hookup, Recessed Lighting, Bathroom - Half, Bathroom, Walk-up Attic, Wired for Sound
Heating Forced Air, Hot Water, Natural Gas, Electric
Cooling Window Unit(s)
Flooring Tile, Carpet, Concrete, Hardwood, Flooring - Stone/Ceramic Tile
Fireplaces Number 1
Fireplaces Type Living Room
Appliance Gas Water Heater, Water Heater
Laundry Electric Dryer Hookup, Washer Hookup, In Basement
Exterior
Exterior Feature Porch, Porch - Screened, Rain Gutters, Screens, Garden
Garage Spaces 1.0
Community Features Public Transportation, Shopping, Park, Golf, Conservation Area, Highway Access, House of Worship, Private School, Public School
Utilities Available for Gas Range, for Electric Dryer, Washer Hookup
Waterfront false
Roof Type Shingle
Total Parking Spaces 5
Garage Yes
Building
Foundation Concrete Perimeter
Sewer Public Sewer
Water Public
Others
Senior Community false
Read Less
Want to know what your home might be worth? Contact us for a FREE valuation!

Our team is ready to help you sell your home for the highest possible price ASAP
Bought with Lynn Findlay • Coldwell Banker Realty - Belmont






