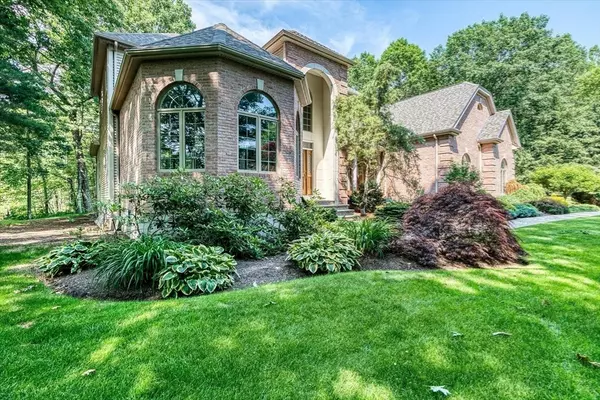$2,175,000
$2,300,000
5.4%For more information regarding the value of a property, please contact us for a free consultation.
7 Sturbridge Medfield, MA 02052
4 Beds
3.5 Baths
4,346 SqFt
Key Details
Sold Price $2,175,000
Property Type Single Family Home
Sub Type Single Family Residence
Listing Status Sold
Purchase Type For Sale
Square Footage 4,346 sqft
Price per Sqft $500
Subdivision Woodcliff Estates
MLS Listing ID 73287059
Sold Date 10/30/24
Style Colonial
Bedrooms 4
Full Baths 3
Half Baths 1
HOA Y/N false
Year Built 1999
Annual Tax Amount $23,718
Tax Year 2024
Lot Size 2.080 Acres
Acres 2.08
Property Description
This tastefully designed, one-owner home has many upgrades and is located in desirable Woodcliff Estates neighborhood on the Westwood side of Medfield, closest access to Route 128. It features a first floor primary bedroom suite, new roof ($50K), new trek deck floor and maintenance free brick/vinyl exterior. The home is privately located on a level and professionally landscaped dead-end lot abutting conservation land. There is a full irrigation system supplied by well water. Direct access to the Rocky Woods Trail System with miles of trails for people and pets. This is a pet-free, empty-nester home that has been gently lived in by its original owners since it was built. Installing a pool seems possible (Buyer to confirm).
Location
State MA
County Norfolk
Zoning RT
Direction Main Street to Pererzini Dr. Left on Boyden Rd. Right on Vine Brook Rd. Right on Sturbridge Rd. #7
Rooms
Family Room Flooring - Hardwood, Deck - Exterior, Exterior Access, Lighting - Sconce, Lighting - Overhead, Crown Molding
Basement Interior Entry, Garage Access, Bulkhead, Unfinished
Primary Bedroom Level Main, First
Dining Room Flooring - Hardwood, French Doors, Exterior Access
Kitchen Flooring - Hardwood, Dining Area, Countertops - Stone/Granite/Solid, Exterior Access, Recessed Lighting
Interior
Interior Features Bathroom - Full, Bathroom - Double Vanity/Sink, Bathroom - Tiled With Tub & Shower, Closet, Sun Room, Bathroom, Central Vacuum
Heating Baseboard, Natural Gas
Cooling Central Air
Flooring Wood, Tile, Carpet
Fireplaces Number 1
Appliance Gas Water Heater, Oven, Dishwasher, Microwave, Range, Refrigerator, Range Hood
Laundry Main Level, First Floor
Exterior
Exterior Feature Deck - Vinyl, Professional Landscaping, Sprinkler System
Garage Spaces 3.0
Utilities Available for Gas Range
Waterfront false
Roof Type Shingle
Total Parking Spaces 4
Garage Yes
Building
Lot Description Level
Foundation Concrete Perimeter
Sewer Public Sewer
Water Public, Private
Others
Senior Community false
Read Less
Want to know what your home might be worth? Contact us for a FREE valuation!

Our team is ready to help you sell your home for the highest possible price ASAP
Bought with Mariam Priestley • Berkshire Hathaway HomeServices Town and Country Real Estate






