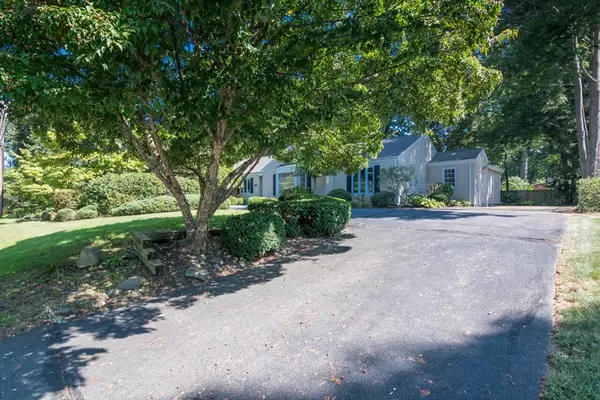$525,000
$495,000
6.1%For more information regarding the value of a property, please contact us for a free consultation.
157 Lynnwood Dr Longmeadow, MA 01106
3 Beds
2 Baths
2,447 SqFt
Key Details
Sold Price $525,000
Property Type Single Family Home
Sub Type Single Family Residence
Listing Status Sold
Purchase Type For Sale
Square Footage 2,447 sqft
Price per Sqft $214
MLS Listing ID 73291054
Sold Date 10/30/24
Style Ranch
Bedrooms 3
Full Baths 2
HOA Y/N false
Year Built 1957
Annual Tax Amount $10,437
Tax Year 2024
Lot Size 0.270 Acres
Acres 0.27
Property Description
Charming 3-Bedroom Ranch in a Prime Location! This updated home offers a spacious and inviting layout featuring a beautiful family room with fireplace, custom built-ins, cathedral ceiling and large windows that flood the space with natural light. The living and dining rooms flow seamlessly into each other, perfect for entertaining. Enjoy the eat-in kitchen overlooking the private backyard. The extra large primary bedroom has a spacious walk-in closet and attached bathroom with shower. There are 2 other nicely sized bedrooms and a lovely full bathroom off the hallway. The laundry is located in a substantial basement with storage and tremendous potential The property includes a convenient 2-car garage, central air, efficient gas heat, in-ground sprinkler system, security system. 157 Lynnwood Dr is ideally located close to schools, shopping, and restaurants. Don’t miss out on this fantastic opportunity! No showings until Thurs 9/19 at noon
Location
State MA
County Hampden
Zoning RA1
Direction Between Laurel St and Williams St
Rooms
Family Room Closet/Cabinets - Custom Built, Flooring - Hardwood, Lighting - Overhead, Half Vaulted Ceiling(s)
Basement Full, Bulkhead, Sump Pump, Concrete, Unfinished
Primary Bedroom Level First
Dining Room Flooring - Wall to Wall Carpet, Lighting - Overhead
Kitchen Flooring - Stone/Ceramic Tile, Countertops - Stone/Granite/Solid, Exterior Access, Recessed Lighting, Lighting - Overhead
Interior
Heating Forced Air, Natural Gas
Cooling Central Air
Flooring Tile, Carpet, Hardwood
Fireplaces Number 1
Fireplaces Type Family Room
Appliance Gas Water Heater, Water Heater, Range, Dishwasher, Disposal, Trash Compactor, Microwave, Refrigerator, Washer, Dryer
Laundry In Basement, Gas Dryer Hookup
Exterior
Exterior Feature Deck - Composite, Rain Gutters, Sprinkler System
Garage Spaces 2.0
Community Features Public Transportation, Shopping, Pool, Tennis Court(s), Park, Golf, Conservation Area, Highway Access, House of Worship, Private School, Public School, University
Utilities Available for Electric Range, for Gas Dryer
Waterfront false
Roof Type Shingle
Total Parking Spaces 10
Garage Yes
Building
Lot Description Level
Foundation Concrete Perimeter
Sewer Public Sewer
Water Public
Schools
Elementary Schools Bhs
Middle Schools Wms
High Schools Lhs
Others
Senior Community false
Read Less
Want to know what your home might be worth? Contact us for a FREE valuation!

Our team is ready to help you sell your home for the highest possible price ASAP
Bought with Kelly Bruno • Compass






