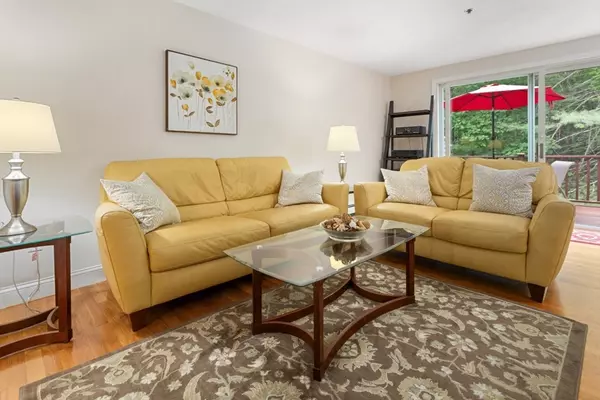$650,000
$639,900
1.6%For more information regarding the value of a property, please contact us for a free consultation.
36 Partridge Ln #36 Lynnfield, MA 01940
2 Beds
1.5 Baths
1,823 SqFt
Key Details
Sold Price $650,000
Property Type Condo
Sub Type Condominium
Listing Status Sold
Purchase Type For Sale
Square Footage 1,823 sqft
Price per Sqft $356
MLS Listing ID 73289342
Sold Date 10/30/24
Bedrooms 2
Full Baths 1
Half Baths 1
HOA Fees $515/mo
Year Built 1995
Annual Tax Amount $5,432
Tax Year 2024
Property Description
Welcome to the Partridge Lane Condominiums, a unique complex of 24 quality town homes situated in a serene setting abutting conservation land. This desirable townhouse offers 3 finished levels of living space, HW floors, central A/C, central vac, a completely renovated kitchen with white cabinetry, quartz counters, tile back splash, and high end appliances, including a conduction cooktop and wine cooler. The open LR/DR provides flexible usage. The 19 x 10 ft deck is accessed through the rear slider and overlooks green space and wooded land. A half bath completes the 1st floor. Upstairs are 2 spacious bedrooms with sizable closets, a full bath and the laundry. The finished lower level has HW flooring, and a walk-out slider. A one car garage and 2 other deeded parking spaces complete the package. This fine home is perfectly located on a cul-de-sac, and is convenient to Main St. & Rte. 128. Truly a gem and a rare find! Offers due Wednesday, 9/18 at 12:00. Seller concession considered!
Location
State MA
County Essex
Zoning RB
Direction Main St. to Partridge Lane.
Rooms
Family Room Closet, Flooring - Hardwood, Open Floorplan, Recessed Lighting, Slider
Basement Y
Primary Bedroom Level Second
Dining Room Flooring - Hardwood, Open Floorplan, Lighting - Overhead
Kitchen Flooring - Stone/Ceramic Tile, Countertops - Stone/Granite/Solid, Breakfast Bar / Nook, Cabinets - Upgraded, Recessed Lighting, Remodeled, Stainless Steel Appliances, Wine Chiller, Peninsula, Lighting - Pendant
Interior
Interior Features Central Vacuum
Heating Baseboard, Oil, Unit Control
Cooling Central Air, Unit Control
Flooring Tile, Carpet, Hardwood
Appliance Range, Dishwasher, Microwave, Refrigerator, Washer, Dryer, Wine Refrigerator, Vacuum System, Plumbed For Ice Maker
Laundry Flooring - Vinyl, Electric Dryer Hookup, Washer Hookup, Second Floor, In Unit
Exterior
Exterior Feature Porch, Deck, Professional Landscaping, Sprinkler System
Garage Spaces 1.0
Community Features Shopping, Golf, Conservation Area, Highway Access, Public School
Utilities Available for Electric Range, for Electric Oven, for Electric Dryer, Washer Hookup, Icemaker Connection
Roof Type Shingle
Total Parking Spaces 2
Garage Yes
Building
Story 3
Sewer Public Sewer, Private Sewer
Water Public
Others
Pets Allowed Yes w/ Restrictions
Senior Community false
Acceptable Financing Contract
Listing Terms Contract
Read Less
Want to know what your home might be worth? Contact us for a FREE valuation!

Our team is ready to help you sell your home for the highest possible price ASAP
Bought with Gerald Barrett • Barrett, Chris. J., REALTORS®






